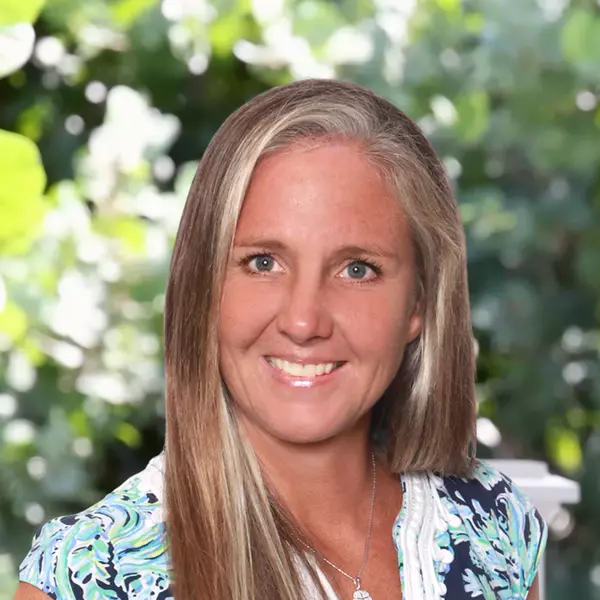$660,000
$674,900
2.2%For more information regarding the value of a property, please contact us for a free consultation.
2 Beds
2 Baths
2,199 SqFt
SOLD DATE : 10/02/2025
Key Details
Sold Price $660,000
Property Type Single Family Home
Sub Type Single Family Residence
Listing Status Sold
Purchase Type For Sale
Square Footage 2,199 sqft
Price per Sqft $300
Subdivision Silver Oak At The Vines
MLS Listing ID 225064873
Sold Date 10/02/25
Style Ranch,One Story
Bedrooms 2
Full Baths 2
Construction Status Resale
HOA Fees $330/qua
HOA Y/N Yes
Annual Recurring Fee 13690.0
Year Built 1994
Annual Tax Amount $3,678
Tax Year 2024
Lot Size 5,662 Sqft
Acres 0.13
Lot Dimensions Appraiser
Property Sub-Type Single Family Residence
Property Description
RARE OPPORTUNITY......FULL GOLF + SPORT MEMBERSHIPS AVAILABLE NOW WITH NO WAIT LIST......This single-family home with volume ceilings and open floor plan is perfectly positioned within the highly desirable Estero Country Club in The Vines Community. Featured updates include NEW ROOF + GUTTERS (2021); WHOLE HOUSE WATER FILTRATION SYSTEM (2022); NEW A/C + WATER HEATER (2023); POOL/SPA UPDATED (2023); and wood-look plank tile flooring. The efficiently designed galley kitchen has stainless steel appliances, white cabinets, granite countertops and attached breakfast room for casual dining. Sliding glass doors from the great room lead out to the cozy, covered lanai with conveying fire pit table + new outdoor furniture and electric hurricane
screen and shutters. The BONUS PANORAMIC PICTURE SCREEN ENCLOSURE with salt water pool
& spa has some of the most AMAZING SUNSETS captured by its coveted western facing LAKE +
GOLF COURSE VIEWS. Perfect for anyone seeking a second home or as a permanent residence.
Estero Country Club social activities include a championship 18-hole golf course (golf membership
optional); tennis; pickle ball; bocce; fitness center; plus casual and fine dining. Membership in ECC
is required at the Social Level. Great location close to RSW Airport; shops and restaurants.....this
home invites an elite lifestyle and true resort-style living in an amenity rich, active community.
Location
State FL
County Lee
Community The Vines
Area Es02 - Estero
Direction East
Rooms
Bedroom Description 2.0
Interior
Interior Features Attic, Built-in Features, Breakfast Area, Dual Sinks, Entrance Foyer, Family/ Dining Room, High Ceilings, Living/ Dining Room, Pantry, Pull Down Attic Stairs, Shower Only, Separate Shower, Cable T V, Window Treatments, High Speed Internet, Split Bedrooms
Heating Central, Electric
Cooling Central Air, Ceiling Fan(s), Electric
Flooring Carpet, Tile
Furnishings Unfurnished
Fireplace No
Window Features Arched,Single Hung,Sliding,Shutters,Window Coverings
Appliance Dryer, Dishwasher, Electric Cooktop, Freezer, Disposal, Microwave, Range, Refrigerator, Self Cleaning Oven, Washer
Laundry Inside, Laundry Tub
Exterior
Exterior Feature Sprinkler/ Irrigation, Shutters Electric
Parking Features Attached, Driveway, Garage, Paved, Garage Door Opener
Garage Spaces 2.0
Garage Description 2.0
Pool Concrete, Electric Heat, Heated, In Ground, Pool Equipment, Screen Enclosure, Salt Water, Community
Community Features Golf, Gated, Tennis Court(s), Street Lights
Utilities Available Cable Available, High Speed Internet Available, Underground Utilities
Amenities Available Bocce Court, Clubhouse, Fitness Center, Golf Course, Library, Pickleball, Private Membership, Pool, Putting Green(s), Restaurant, Tennis Court(s), Management
Waterfront Description Lake
View Y/N Yes
Water Access Desc Public
View Golf Course, Lake
Roof Type Tile
Porch Lanai, Porch, Screened
Garage Yes
Private Pool Yes
Building
Lot Description Corner Lot, On Golf Course, Rectangular Lot, Sprinklers Automatic
Faces East
Story 1
Sewer Public Sewer
Water Public
Architectural Style Ranch, One Story
Unit Floor 1
Structure Type Block,Concrete,Stucco
Construction Status Resale
Others
Pets Allowed Call, Conditional
HOA Fee Include Association Management,Cable TV,Internet,Irrigation Water,Legal/Accounting,Maintenance Grounds,Reserve Fund,Road Maintenance,Street Lights,Security
Senior Community No
Tax ID 21-46-25-E1-03000.0130
Ownership Single Family
Security Features Security Gate,Gated with Guard,Gated Community,Smoke Detector(s)
Acceptable Financing All Financing Considered, Cash
Disclosures RV Restriction(s), Seller Disclosure
Listing Terms All Financing Considered, Cash
Financing Cash
Pets Allowed Call, Conditional
Read Less Info
Want to know what your home might be worth? Contact us for a FREE valuation!

Our team is ready to help you sell your home for the highest possible price ASAP
Bought with Premiere Plus Realty Company

"My job is to find and attract mastery-based agents to the office, protect the culture, and make sure everyone is happy! "






