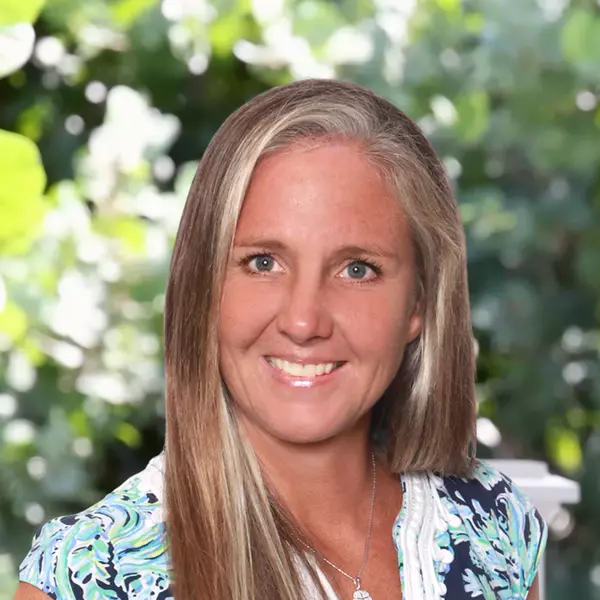$435,000
$469,000
7.2%For more information regarding the value of a property, please contact us for a free consultation.
4 Beds
2 Baths
2,017 SqFt
SOLD DATE : 09/25/2025
Key Details
Sold Price $435,000
Property Type Condo
Sub Type Condominium
Listing Status Sold
Purchase Type For Sale
Square Footage 2,017 sqft
Price per Sqft $215
Subdivision Lalique
MLS Listing ID 225063019
Sold Date 09/25/25
Style Coach/Carriage,Low Rise
Bedrooms 4
Full Baths 2
Construction Status Resale
HOA Fees $633/qua
HOA Y/N Yes
Annual Recurring Fee 7600.0
Year Built 1998
Annual Tax Amount $3,172
Tax Year 2024
Lot Dimensions Builder
Property Sub-Type Condominium
Property Description
This second-floor coach home in Lalique at The Vineyards offers plenty of space and flexibility. It's set up as a 4-bedroom but can easily be used as a 3-bedroom plus a den or office. You'll find volume ceilings, an attached garage, and a great location just steps from the clubhouse, pool, and spa.
The kitchen has been remodeled with quartz countertops, white cabinets, and new stainless steel appliances. The wall was removed to create an open layout that flows into the main living area. There's luxury wood-look flooring throughout the main spaces, vaulted ceilings, two dining areas, and a large screened lanai. The master bathroom has also had some updates for a more modern feel.
The Vineyards is centrally located with miles of walking and biking trails, beautiful landscaping, and easy access to shopping, beaches, schools, and I-75. Vineyards Country Club offers optional memberships with two golf courses, tennis, pickleball, a full spa, and more.
Location
State FL
County Collier
Community Vineyards
Area Na14 -Vanderbilt Rd To Pine Ridge Rd
Direction Southwest
Rooms
Bedroom Description 4.0
Interior
Interior Features Bathtub, Family/ Dining Room, Living/ Dining Room, Separate Shower, Cable T V, Vaulted Ceiling(s), High Speed Internet, Split Bedrooms
Heating Central, Electric
Cooling Central Air, Electric
Flooring Tile, Vinyl
Furnishings Unfurnished
Fireplace No
Window Features Single Hung
Appliance Dryer, Dishwasher, Electric Cooktop, Freezer, Disposal, Microwave, Refrigerator, Washer
Exterior
Exterior Feature None
Parking Features Attached, Garage, Garage Door Opener
Garage Spaces 1.0
Garage Description 1.0
Pool Community
Community Features Gated, Street Lights
Utilities Available Cable Available, Underground Utilities
Amenities Available Clubhouse, Golf Course, Pickleball, Private Membership, Pool, Spa/Hot Tub, Sidewalks, Tennis Court(s), Trail(s), Vehicle Wash Area, Management
Waterfront Description None
Water Access Desc Public
View Landscaped, Pool
Roof Type Metal, Tile
Porch Lanai, Porch, Screened
Garage Yes
Private Pool No
Building
Lot Description Rectangular Lot
Faces Southwest
Story 1
Sewer Public Sewer
Water Public
Architectural Style Coach/Carriage, Low Rise
Unit Floor 2
Structure Type Block,Concrete,Stucco
Construction Status Resale
Schools
Elementary Schools Vineyards Elementary School
Middle Schools Oakridge Middle School
High Schools Gulf Coast High School
Others
Pets Allowed Call, Conditional
HOA Fee Include Cable TV,Internet,Irrigation Water,Maintenance Grounds,Pest Control,Reserve Fund,Road Maintenance,Sewer,Street Lights,Trash,Water
Senior Community No
Tax ID 54459001965
Ownership Condo
Security Features Security Gate,Gated Community,Smoke Detector(s)
Acceptable Financing All Financing Considered, Cash
Listing Terms All Financing Considered, Cash
Financing Conventional
Pets Allowed Call, Conditional
Read Less Info
Want to know what your home might be worth? Contact us for a FREE valuation!

Our team is ready to help you sell your home for the highest possible price ASAP
Bought with Coldwell Banker Realty

"My job is to find and attract mastery-based agents to the office, protect the culture, and make sure everyone is happy! "






