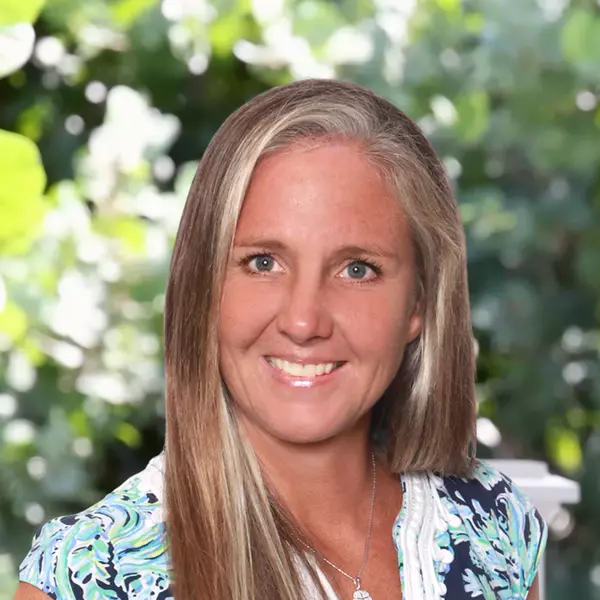
2 Beds
2 Baths
1,194 SqFt
2 Beds
2 Baths
1,194 SqFt
Key Details
Property Type Condo
Sub Type Condominium
Listing Status Active
Purchase Type For Sale
Square Footage 1,194 sqft
Price per Sqft $192
Subdivision Babcock National
MLS Listing ID 225074764
Style Ranch,One Story,Mid Rise
Bedrooms 2
Full Baths 2
Construction Status Resale
HOA Fees $884/qua
HOA Y/N Yes
Annual Recurring Fee 14086.0
Year Built 2023
Annual Tax Amount $5,346
Tax Year 2024
Lot Dimensions Builder
Property Sub-Type Condominium
Property Description
Step inside to discover an open-concept living space filled with natural light, sleek finishes, and contemporary touches throughout. The stylish kitchen features stainless steel appliances, quartz countertops, and a spacious breakfast bar that flows seamlessly into the dining and living areas — ideal for entertaining or relaxing after a day on the course.The primary suite offers a peaceful retreat with two closets and a spa-inspired ensuite bath, while the second bedroom provides the perfect setup for guests or a home office. Enjoy your morning coffee or evening cocktails on the private screened lanai, overlooking breathtaking lake and golf course views.
As part of Babcock National, you'll have access to world-class amenities — including an 18-hole Gordon Lewis–designed golf course, resort-style pool, tennis and pickleball courts, fitness center, spa, clubhouse dining, and more — all within America's first solar-powered town.
Location
State FL
County Charlotte
Community Babcock Ranch
Area Br01 - Babcock Ranch
Direction West
Rooms
Bedroom Description 2.0
Interior
Interior Features Breakfast Bar, Bedroom on Main Level, Dual Sinks, Kitchen Island, Living/ Dining Room, Pantry, Shower Only, Separate Shower, Cable T V, Window Treatments, High Speed Internet
Heating Central, Electric
Cooling Central Air, Ceiling Fan(s), Electric
Flooring Carpet, Tile
Furnishings Furnished
Fireplace No
Window Features Impact Glass,Window Coverings
Appliance Cooktop, Dryer, Dishwasher, Freezer, Disposal, Ice Maker, Microwave, Range, Refrigerator, RefrigeratorWithIce Maker, Washer
Exterior
Exterior Feature Security/ High Impact Doors, Water Feature
Parking Features Assigned, Covered, Deeded, Guest, One Space, Detached Carport
Carport Spaces 1
Pool Community
Community Features Elevator, Golf, Gated
Utilities Available Cable Available, High Speed Internet Available, Underground Utilities
Amenities Available Basketball Court, Bocce Court, Clubhouse, Dog Park, Fitness Center, Golf Course, Barbecue, Picnic Area, Playground, Pickleball, Park, Pool, Putting Green(s), Restaurant, Sauna, Spa/Hot Tub, Sidewalks, Tennis Court(s), Trail(s), Management
Waterfront Description Lake
View Y/N Yes
Water Access Desc Public
View Golf Course, Lake
Roof Type Tile
Porch Lanai, Porch, Screened
Garage No
Private Pool No
Building
Lot Description Other
Faces West
Story 1
Sewer Public Sewer
Water Public
Architectural Style Ranch, One Story, Mid Rise
Unit Floor 1
Structure Type Block,Concrete,Stucco
Construction Status Resale
Schools
Elementary Schools East Elementary
Middle Schools Punta Gorda Middle
High Schools Charlotte High School
Others
Pets Allowed Call, Conditional
HOA Fee Include Association Management,Golf,Internet,Maintenance Grounds,Pest Control,Recreation Facilities,Sewer,Street Lights,Trash
Senior Community No
Tax ID 422629504045
Ownership Condo
Security Features Fire Sprinkler System,Smoke Detector(s)
Acceptable Financing All Financing Considered, Cash, FHA, VA Loan
Disclosures RV Restriction(s)
Listing Terms All Financing Considered, Cash, FHA, VA Loan
Pets Allowed Call, Conditional

“My goal is to guide you through every step of the process, providing expert advice and personalized service to ensure your real estate journey is seamless and stress-free. With Pfeifer Realty Group, you’re not just getting an agent – you’re gaining a trusted partner.”






