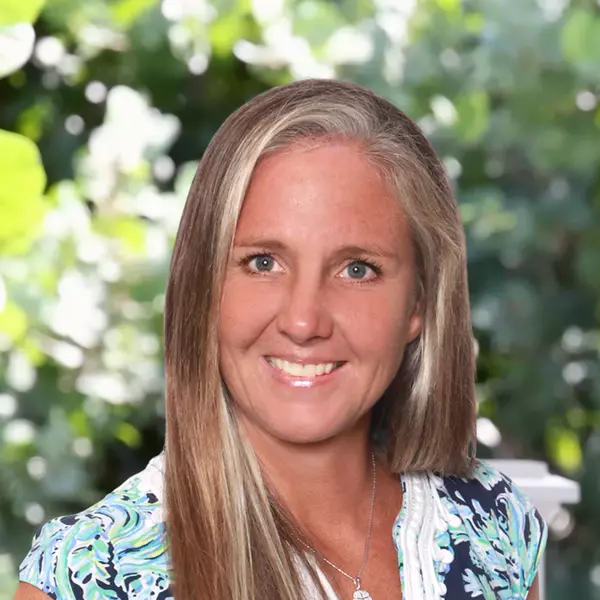
2 Beds
2 Baths
1,691 SqFt
2 Beds
2 Baths
1,691 SqFt
Key Details
Property Type Single Family Home
Sub Type Single Family Residence
Listing Status Active
Purchase Type For Sale
Square Footage 1,691 sqft
Price per Sqft $242
Subdivision Sandoval
MLS Listing ID 2025014403
Style Ranch,One Story
Bedrooms 2
Full Baths 2
Construction Status Resale
HOA Fees $1,063/qua
HOA Y/N Yes
Annual Recurring Fee 4256.0
Year Built 2017
Annual Tax Amount $4,116
Tax Year 2024
Lot Size 5,867 Sqft
Acres 0.1347
Lot Dimensions Appraiser
Property Sub-Type Single Family Residence
Property Description
Step inside to a bright, open-concept floor plan with trey ceilings and elegant finishes throughout. The spacious great room flows effortlessly into the dining area and kitchen, creating a perfect space for entertaining or relaxing with family. Large sliders open to a screened lanai where you can enjoy tranquil lake views and breathtaking sunsets right from your backyard.
The kitchen is a chef's delight, featuring corian countertops, stainless steel appliances, 42" cabinetry, a pantry, and a large breakfast bar perfect for casual dining or morning coffee. The den offers flexibility as a home office, guest room, or hobby space, providing functionality for your lifestyle needs.
The primary suite is your private retreat, complete with a walk-in closet, dual sinks, and a walk-in shower. Wake up each morning to peaceful water views just outside your window. The guest bedroom and second full bath provide comfort and privacy for family or visitors.
Step outside to your extended screened lanai, where you can unwind while overlooking the wildlife and beautifully landscaped yard. It's the ideal spot for grilling, outdoor dining, or simply soaking in the Florida sunshine.
Additional highlights include:
Tile flooring in main living areas
Interior laundry room with extra storage
Two-car garage
Lush tropical landscaping with irrigation
Electric Hurricane shutter in the lanai for peace of mind
Residents of Sandoval enjoy access to an impressive array of resort-style amenities, including a lagoon-style pool, fitness center, tennis and pickleball courts, clubhouse, dog park, walking paths, and more. This gated community is known for its pristine grounds, friendly atmosphere, and active lifestyle.
Located just minutes from shopping, dining, and Cape Coral's best beaches, this home combines luxury, convenience, and tranquility.
Don't miss the opportunity to make this water-view gem in Sandoval your new Florida home. Schedule your private showing today and start living the lifestyle you've always dreamed of!
Location
State FL
County Lee
Community Sandoval
Area Cc24 - Cape Coral Unit 71, 92, 94-96
Direction South
Rooms
Bedroom Description 2.0
Interior
Interior Features Attic, Bedroom on Main Level, Tray Ceiling(s), Dual Sinks, Family/ Dining Room, Living/ Dining Room, Main Level Primary, Pantry, Pull Down Attic Stairs, Sitting Area in Primary, Shower Only, Separate Shower, Cable T V, Walk- In Closet(s), Window Treatments, High Speed Internet, Split Bedrooms
Heating Central, Electric
Cooling Central Air, Ceiling Fan(s), Electric
Flooring Carpet, Laminate, Tile
Equipment Generator
Furnishings Negotiable
Fireplace No
Window Features Single Hung,Shutters,Window Coverings
Appliance Dryer, Dishwasher, Electric Cooktop, Disposal, Ice Maker, Microwave, Range, Refrigerator, RefrigeratorWithIce Maker, Self Cleaning Oven, Washer
Exterior
Exterior Feature Sprinkler/ Irrigation
Parking Features Attached, Driveway, Garage, Paved, Two Spaces, Garage Door Opener
Garage Spaces 2.0
Garage Description 2.0
Pool Community
Community Features Gated, Street Lights
Utilities Available Cable Available, High Speed Internet Available, Underground Utilities
Amenities Available Basketball Court, Bocce Court, Clubhouse, Sport Court, Dog Park, Fitness Center, Barbecue, Picnic Area, Pickleball, Park, Pool, Sidewalks, Tennis Court(s), Trail(s), Management
Waterfront Description Lake
View Y/N Yes
Water Access Desc Assessment Paid,Public
View Pond
Roof Type Tile
Garage Yes
Private Pool No
Building
Lot Description Rectangular Lot, Pond on Lot, Sprinklers Automatic
Faces South
Story 1
Sewer Assessment Paid, Public Sewer
Water Assessment Paid, Public
Architectural Style Ranch, One Story
Structure Type Block,Concrete,Stucco
Construction Status Resale
Others
Pets Allowed Yes
HOA Fee Include Association Management,Internet,Irrigation Water,Legal/Accounting,Maintenance Grounds,Pest Control,Recreation Facilities,Road Maintenance,Sewer,Street Lights,Security,Trash
Senior Community No
Tax ID 20-44-23-C3-11024.0240
Ownership Single Family
Security Features Security Gate,Secured Garage/Parking,Gated Community,Key Card Entry,Security Guard,Smoke Detector(s)
Acceptable Financing All Financing Considered, Cash, FHA, VA Loan
Disclosures Deed Restriction, Owner Has Flood Insurance, Owner Is Listing Agent, RV Restriction(s), Seller Disclosure
Listing Terms All Financing Considered, Cash, FHA, VA Loan
Pets Allowed Yes
Virtual Tour https://www.zillow.com/view-imx/c5f005a7-5d95-451a-9f35-7b8876528f0f?setAttribution=mls&wl=true&initialViewType=pano&utm_source=dashboard

“My goal is to guide you through every step of the process, providing expert advice and personalized service to ensure your real estate journey is seamless and stress-free. With Pfeifer Realty Group, you’re not just getting an agent – you’re gaining a trusted partner.”






