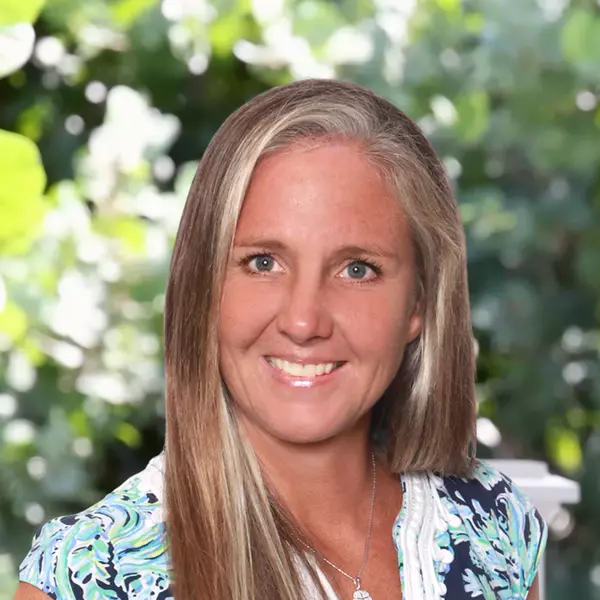
2 Beds
2 Baths
1,853 SqFt
2 Beds
2 Baths
1,853 SqFt
Key Details
Property Type Single Family Home
Sub Type Single Family Residence
Listing Status Active
Purchase Type For Sale
Square Footage 1,853 sqft
Price per Sqft $170
Subdivision Sabal Springs Golf And Racquet Club
MLS Listing ID 2025013628
Style Ranch,One Story
Bedrooms 2
Full Baths 2
Construction Status Resale
HOA Fees $1,140/qua
HOA Y/N Yes
Annual Recurring Fee 4560.0
Year Built 1989
Annual Tax Amount $2,346
Tax Year 2024
Lot Size 5,880 Sqft
Acres 0.135
Lot Dimensions Appraiser
Property Sub-Type Single Family Residence
Property Description
Move-In Ready Comfort: The home has been updated and is ready for you to move in and relax. The family room boasts a tall ceiling and is the center of the home. The kitchen features granite countertops, modern white cabinets, and a convenient pantry. The master suite is a true retreat, boasting an impressive three spacious walk-in closets. Your laundry room is located inside the home for your convenience.
Numerous Community Amenities to enjoy: Sabal Springs is more than a community; it's a lifestyle. Explore the extensive resort-style amenities, including a clubhouse and on-site restaurant, with countless weekly activities and entertainment options. The community also offers peace of mind with its dedicated Emergency Preparedness Committee, ensuring residents are well-supported before and after any event.
Convenient Access: Enjoy easy access to shopping and area restaurants also easy to get to I-75 for travel. Also convenient for air travel with the home being approximately 17 miles from Punta Gorda Airport (PGD) and 26 miles from Southwest Florida International Airport (RSW).
Experience a special and fun blend of comfort, security, and activity at this Sabal Springs gem! BE SURE to view VIDEO TOUR link!
Location
State FL
County Lee
Community Sabal Springs Golf And Racquet Club
Area Fn07 - North Fort Myers Area
Direction South
Rooms
Bedroom Description 2.0
Interior
Interior Features Built-in Features, Bedroom on Main Level, Bathtub, Dual Sinks, Eat-in Kitchen, Main Level Primary, Other, Pantry, See Remarks, Separate Shower, Vaulted Ceiling(s), Walk- In Closet(s), Window Treatments, High Speed Internet, Home Office, Split Bedrooms
Heating Central, Electric
Cooling Central Air, Ceiling Fan(s), Electric
Flooring Tile, Vinyl
Furnishings Unfurnished
Fireplace No
Window Features Single Hung,Window Coverings
Appliance Dryer, Dishwasher, Disposal, Ice Maker, Microwave, Range, Refrigerator, RefrigeratorWithIce Maker, Self Cleaning Oven, Washer
Laundry Inside
Exterior
Exterior Feature Sprinkler/ Irrigation, None, Patio
Parking Features Attached, Driveway, Garage, Paved, Garage Door Opener
Garage Spaces 1.0
Garage Description 1.0
Pool Community
Community Features Golf, Gated, Tennis Court(s), Street Lights
Utilities Available Cable Available, High Speed Internet Available
Amenities Available Billiard Room, Clubhouse, Fitness Center, Golf Course, Hobby Room, Library, Other, Pickleball, Pool, Putting Green(s), Restaurant, Shuffleboard Court, Spa/Hot Tub, Tennis Court(s), Management
Waterfront Description None
View Y/N Yes
Water Access Desc Assessment Paid
View Golf Course, Pond
Roof Type Shingle
Porch Lanai, Patio, Porch, Screened
Garage Yes
Private Pool No
Building
Lot Description On Golf Course, Sprinklers Automatic
Faces South
Story 1
Sewer Assessment Paid
Water Assessment Paid
Architectural Style Ranch, One Story
Unit Floor 1
Structure Type Block,Concrete,Stucco
Construction Status Resale
Others
Pets Allowed Call, Conditional
HOA Fee Include Association Management,Cable TV,Insurance,Internet,Irrigation Water,Legal/Accounting,Maintenance Grounds,Recreation Facilities,Road Maintenance,Street Lights,Security,Trash
Senior Community Yes
Tax ID 22-43-24-02-00011.0080
Ownership Single Family
Security Features Gated with Guard,Smoke Detector(s)
Pets Allowed Call, Conditional
Virtual Tour https://www.zillow.com/view-imx/4b5ed892-2d82-4ae6-8fc2-6de600c13ed0?setAttribution=mls&wl=true&initialViewType=pano&utm_source=dashboard

“My goal is to guide you through every step of the process, providing expert advice and personalized service to ensure your real estate journey is seamless and stress-free. With Pfeifer Realty Group, you’re not just getting an agent – you’re gaining a trusted partner.”






