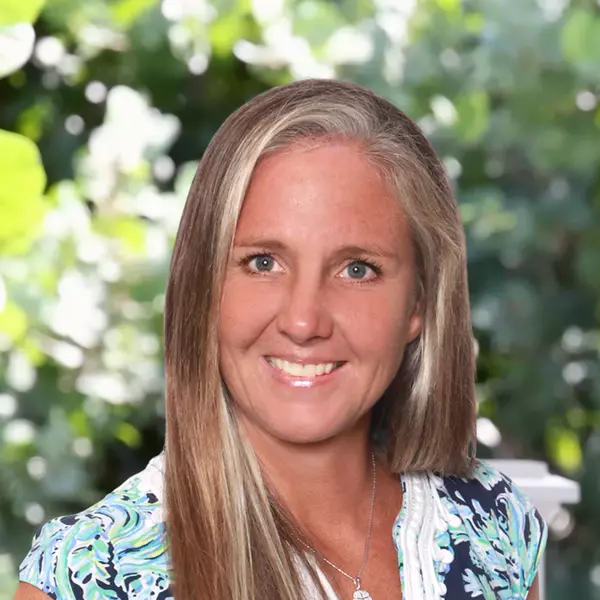
2 Beds
2 Baths
1,857 SqFt
2 Beds
2 Baths
1,857 SqFt
Key Details
Property Type Condo
Sub Type Condominium
Listing Status Active
Purchase Type For Sale
Square Footage 1,857 sqft
Price per Sqft $161
Subdivision Somerville
MLS Listing ID 2025001116
Style Other,Low Rise
Bedrooms 2
Full Baths 2
Construction Status Resale
HOA Fees $683/qua
HOA Y/N Yes
Annual Recurring Fee 8072.0
Year Built 2006
Annual Tax Amount $4,100
Tax Year 2025
Lot Dimensions Appraiser
Property Sub-Type Condominium
Property Description
Brand new roof in 2025 and accordion storm shutters in 2023. Fresh interior and exterior paint in 2025 including walls, ceilings, lanai, and garage. New plush carpet in 2025. Updated systems and appliances include water heater 2024, washer and dryer 2024, stainless dishwasher 2024, and stainless refrigerator 2024. Cathedral ceilings, recessed lighting, and a light-filled open layout enhance the spacious feel. The kitchen offers abundant cabinetry, white appliances, and a convenient pass-through to the dining area. The oversized screened lanai showcases wide waterfront views, perfect for relaxing or entertaining.
Split bedroom plan for privacy. Bathrooms feature clean, neutral finishes with newer fixtures in 2024. For additional peace of mind beyond the approximately $15,000 accordion shutters (2023) and approximately $20,000 roof (2025), brand new hurricane impact windows are scheduled for installation in fall 2025. This location is truly prime, step outside to the pool, hot tub, and grill area visible from your living space and lanai.
Sandoval is one of Cape Coral's most sought-after gated communities just outside the Veterans gate. Resort-style amenities include a heated pool with water slide, pickleball, tennis, basketball, volleyball, two dog parks, playground, gym, clubhouse, fishing pier, and walking trails amid tropical landscaping. Move-in-ready, lakefront end unit with every major update complete. Schedule your showing today.
Location
State FL
County Lee
Community Sandoval
Area Cc24 - Cape Coral Unit 71, 92, 94-96
Direction North
Rooms
Bedroom Description 2.0
Interior
Interior Features Breakfast Bar, Cathedral Ceiling(s), Other, Pantry, See Remarks, Shower Only, Separate Shower, High Speed Internet
Heating Central, Electric
Cooling Central Air, Ceiling Fan(s), Electric
Flooring Carpet, Tile
Furnishings Unfurnished
Fireplace No
Window Features Impact Glass,Shutters
Appliance Dryer, Dishwasher, Electric Cooktop, Freezer, Disposal, Microwave, Refrigerator, Washer
Laundry Washer Hookup, Dryer Hookup, Inside
Exterior
Exterior Feature None
Parking Features Attached, Garage, Garage Door Opener
Garage Spaces 1.0
Garage Description 1.0
Pool Community
Community Features Gated, Street Lights
Utilities Available Cable Available, High Speed Internet Available, Underground Utilities
Amenities Available Basketball Court, Bocce Court, Clubhouse, Sport Court, Dog Park, Fitness Center, Library, Barbecue, Picnic Area, Pier, Playground, Pickleball, Park, Pool, Sidewalks, Tennis Court(s), Trail(s), Management
Waterfront Description Lake
View Y/N Yes
Water Access Desc Public
View Lake, Pool
Roof Type Tile
Porch Lanai, Porch, Screened
Garage Yes
Private Pool No
Building
Lot Description Other
Dwelling Type Low Rise
Faces North
Story 2
Sewer Assessment Paid, Public Sewer
Water Public
Architectural Style Other, Low Rise
Unit Floor 2
Structure Type Block,Concrete,Stucco
Construction Status Resale
Others
Pets Allowed Call, Conditional
HOA Fee Include Association Management,Insurance,Internet,Legal/Accounting,Maintenance Grounds,Pest Control,Recreation Facilities,Reserve Fund,Road Maintenance,Sewer,Street Lights,Security,Trash,Water
Senior Community No
Ownership Condo
Security Features Smoke Detector(s)
Acceptable Financing All Financing Considered, Cash
Disclosures RV Restriction(s)
Listing Terms All Financing Considered, Cash
Pets Allowed Call, Conditional

“My goal is to guide you through every step of the process, providing expert advice and personalized service to ensure your real estate journey is seamless and stress-free. With Pfeifer Realty Group, you’re not just getting an agent – you’re gaining a trusted partner.”






