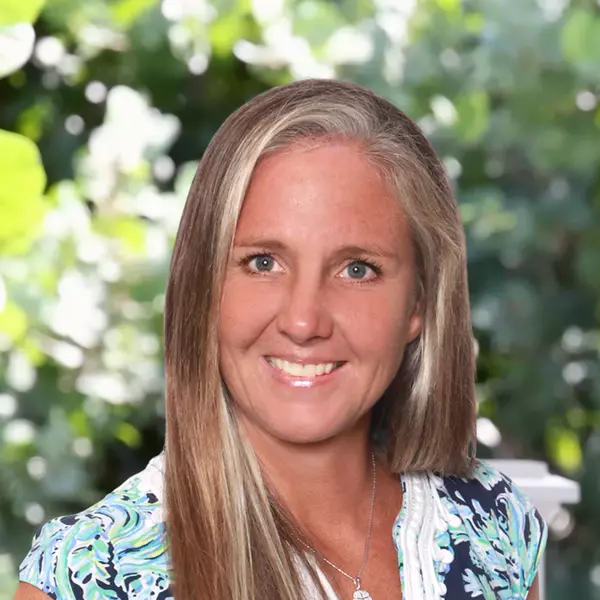
4 Beds
5 Baths
3,900 SqFt
4 Beds
5 Baths
3,900 SqFt
Key Details
Property Type Single Family Home
Sub Type Single Family Residence
Listing Status Active
Purchase Type For Rent
Square Footage 3,900 sqft
Subdivision Greyhawk At Golf Club Of The Everglades
MLS Listing ID 225073178
Style Other,Ranch,One Story,See Remarks
Bedrooms 4
Full Baths 4
Half Baths 1
HOA Y/N No
Rental Info Short Term Lease
Year Built 2022
Property Sub-Type Single Family Residence
Property Description
The Greyhawk community offers a fabulous Resort Lifestyle including: an 18-hole Championship Golf Course; a State-of-the-Art Sports Complex featuring Pickleball, Bocce, Tennis and a Pro Shop; both indoor and outdoor Fine and Casual Dining, a Tiki Bar and Fire Pit Area; a Resort-Style Heated Pool with extended Lap Lanes and Spa; a Fitness Center, Movement Studio and Card Room. Greyhawk is ideally located near numerous shops and restaurants including the fabulous Founder's Square and is only about 13 miles from Vanderbilt Beach.
ALSO AVAILABLE ANNUALLY @ $5500 monthly.
Location
State FL
County Collier
Community Greyhawk At Golf Club Of The Everglades
Area Na31 - E/O Collier Blvd N/O Vanderbilt
Direction Northwest
Rooms
Bedroom Description 4.0
Interior
Interior Features Wet Bar, Built-in Features, Coffered Ceiling(s), Entrance Foyer, French Door(s)/ Atrium Door(s), Pantry, Bar, Walk- In Closet(s), Window Treatments, High Speed Internet, Loft
Heating Central, Electric
Cooling Central Air, Ceiling Fan(s), Electric, Gas
Flooring Carpet, Tile, Wood
Furnishings Furnished
Fireplace No
Window Features Window Coverings
Appliance Built-In Oven, Dryer, Dishwasher, Freezer, Gas Cooktop, Disposal, Ice Maker, Microwave, Refrigerator, RefrigeratorWithIce Maker, Wine Cooler, Washer
Laundry Inside
Exterior
Exterior Feature Patio, Storage, Water Feature
Parking Features Attached, Driveway, Garage, Paved, Two Spaces, Garage Door Opener
Garage Spaces 3.0
Garage Description 3.0
Pool Gas Heat, Heated, In Ground, Screen Enclosure, Salt Water, Community, Outside Bath Access
Community Features Golf, Gated
Utilities Available Cable Available, High Speed Internet Available
Amenities Available Bocce Court, Bike Storage, Clubhouse, Fitness Center, Golf Course, Guest Suites, Pickleball, Private Membership, Pool, Putting Green(s), Restaurant, Spa/Hot Tub, Storage, Tennis Court(s)
Waterfront Description None
View Pool, Water
Porch Lanai, Patio, Porch, Screened
Garage Yes
Private Pool Yes
Building
Faces Northwest
Story 2
Architectural Style Other, Ranch, One Story, See Remarks
Schools
Elementary Schools Bear Creek Elementary
Middle Schools Oakridge Middle
High Schools Gulf Coast High
Others
Pets Allowed Call, Conditional
Senior Community No
Tax ID 47780006400
Security Features Smoke Detector(s)
Pets Allowed Call, Conditional

“My goal is to guide you through every step of the process, providing expert advice and personalized service to ensure your real estate journey is seamless and stress-free. With Pfeifer Realty Group, you’re not just getting an agent – you’re gaining a trusted partner.”






