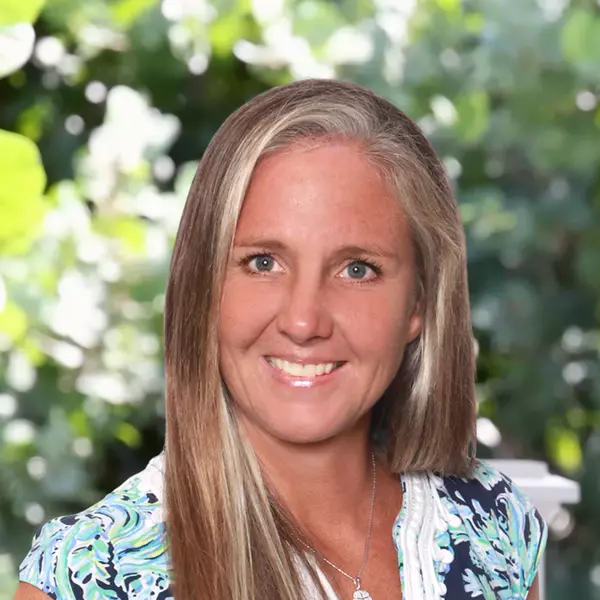
3 Beds
3 Baths
1,263 SqFt
3 Beds
3 Baths
1,263 SqFt
Key Details
Property Type Single Family Home
Sub Type Single Family Residence
Listing Status Active
Purchase Type For Sale
Square Footage 1,263 sqft
Price per Sqft $189
Subdivision Willow At Punta Gorda
MLS Listing ID 225074544
Style Ranch,One Story,Traditional
Bedrooms 3
Full Baths 2
Half Baths 1
Construction Status New Construction
HOA Fees $883/qua
HOA Y/N Yes
Annual Recurring Fee 3532.0
Year Built 2025
Annual Tax Amount $1,481
Tax Year 2024
Lot Dimensions Builder
Property Sub-Type Single Family Residence
Property Description
with new friends on the pickleball courts. This new single-level home boasts a low-maintenance layout. Off the foyer, an open-concept floorplan combines the kitchen with the living and dining areas, and a convenient patio offers seamless indoor-outdoor transitions. Three bedrooms are tucked away to the side of the home, including the luxe owner's suite in a private back corner. Prices and features may vary and are subject to change. Photos are for illustrative purposes only.
Location
State FL
County Charlotte
Community Willow At Punta Gorda
Area Ch01 - Charlotte County
Direction East
Rooms
Bedroom Description 3.0
Interior
Interior Features Breakfast Bar, Dual Sinks, Entrance Foyer, Family/ Dining Room, Living/ Dining Room, Pantry, Shower Only, Separate Shower, Walk- In Closet(s), High Speed Internet, Split Bedrooms
Heating None
Cooling Central Air, Electric
Flooring Tile
Furnishings Unfurnished
Fireplace No
Window Features Single Hung,Sliding,Shutters
Appliance Dryer, Dishwasher, Freezer, Disposal, Ice Maker, Microwave, Range, Refrigerator, RefrigeratorWithIce Maker, Self Cleaning Oven, Washer
Laundry Inside
Exterior
Exterior Feature None, Shutters Manual
Parking Features Attached, Garage, Garage Door Opener
Garage Spaces 1.0
Garage Description 1.0
Pool Community
Community Features Gated, Tennis Court(s), Street Lights
Utilities Available Cable Available, High Speed Internet Available, Underground Utilities
Amenities Available Clubhouse, Pickleball, Park, Pool, Sidewalks, Tennis Court(s)
Waterfront Description None
Water Access Desc Public
View Landscaped
Roof Type Shingle
Porch Open, Porch
Garage Yes
Private Pool No
Building
Lot Description Rectangular Lot
Faces East
Story 2
Sewer Public Sewer
Water Public
Architectural Style Ranch, One Story, Traditional
Structure Type Block,Concrete,Stucco
New Construction Yes
Construction Status New Construction
Others
Pets Allowed Call, Conditional
HOA Fee Include Association Management,Insurance,Irrigation Water,Legal/Accounting,Maintenance Grounds,Recreation Facilities
Senior Community No
Ownership Single Family
Security Features Smoke Detector(s)
Acceptable Financing All Financing Considered, Cash, FHA, VA Loan
Disclosures Owner Is Listing Agent, RV Restriction(s)
Listing Terms All Financing Considered, Cash, FHA, VA Loan
Pets Allowed Call, Conditional

“My goal is to guide you through every step of the process, providing expert advice and personalized service to ensure your real estate journey is seamless and stress-free. With Pfeifer Realty Group, you’re not just getting an agent – you’re gaining a trusted partner.”

