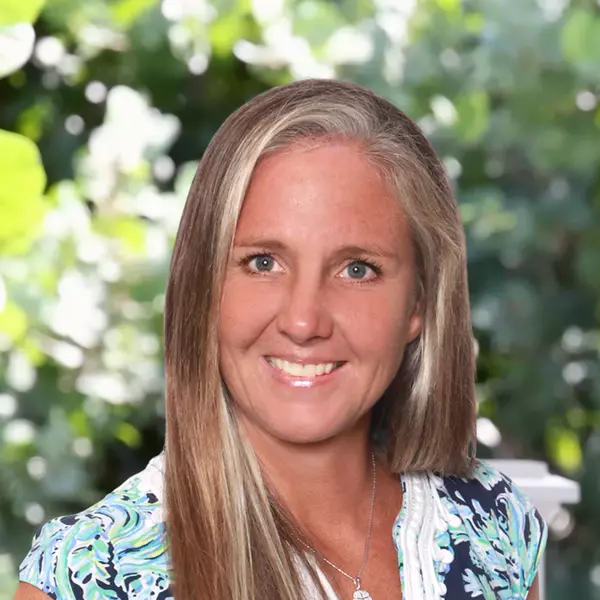
4 Beds
4 Baths
3,522 SqFt
4 Beds
4 Baths
3,522 SqFt
Key Details
Property Type Single Family Home
Sub Type Single Family Residence
Listing Status Active
Purchase Type For Sale
Square Footage 3,522 sqft
Price per Sqft $191
Subdivision Maple Ridge
MLS Listing ID 2025013440
Style Two Story
Bedrooms 4
Full Baths 3
Half Baths 1
Construction Status Resale
HOA Fees $66/mo
HOA Y/N Yes
Annual Recurring Fee 2196.0
Year Built 2024
Annual Tax Amount $2,609
Tax Year 2024
Lot Size 8,712 Sqft
Acres 0.2
Property Sub-Type Single Family Residence
Property Description
Location
State FL
County Collier
Community Ave Maria
Area Na35 - Ave Maria Area
Direction West
Rooms
Bedroom Description 4.0
Interior
Interior Features Built-in Features, Dual Sinks, Eat-in Kitchen, Family/ Dining Room, Kitchen Island, Living/ Dining Room, Pantry, Home Office, Loft
Heating Central, Electric
Cooling Central Air, Electric
Flooring Carpet, Tile
Furnishings Unfurnished
Fireplace No
Window Features Impact Glass
Appliance Dryer, Dishwasher, Electric Cooktop, Freezer, Microwave, Refrigerator, Wine Cooler
Exterior
Exterior Feature Patio
Parking Features Attached, Driveway, Garage, Paved, Garage Door Opener
Garage Spaces 3.0
Garage Description 3.0
Pool Community
Utilities Available Cable Available
Amenities Available Clubhouse, Fitness Center, Golf Course, Park, Pool, Sauna, Spa/Hot Tub
Waterfront Description None
View Y/N Yes
Water Access Desc Public
View Golf Course
Roof Type Tile
Porch Patio
Garage Yes
Private Pool No
Building
Lot Description Rectangular Lot
Faces West
Story 2
Entry Level Two
Sewer Public Sewer
Water Public
Architectural Style Two Story
Level or Stories Two
Unit Floor 2
Structure Type Other
Construction Status Resale
Others
Pets Allowed Yes
HOA Fee Include Cable TV,Internet,Other
Senior Community No
Tax ID 56530046559
Ownership Single Family
Acceptable Financing Cash, FHA
Disclosures Owner Has Flood Insurance
Listing Terms Cash, FHA
Pets Allowed Yes
Virtual Tour https://www.zillow.com/view-imx/de35f673-7c8b-4499-894d-72b4dac17e17?initialViewType=pano

“My goal is to guide you through every step of the process, providing expert advice and personalized service to ensure your real estate journey is seamless and stress-free. With Pfeifer Realty Group, you’re not just getting an agent – you’re gaining a trusted partner.”






