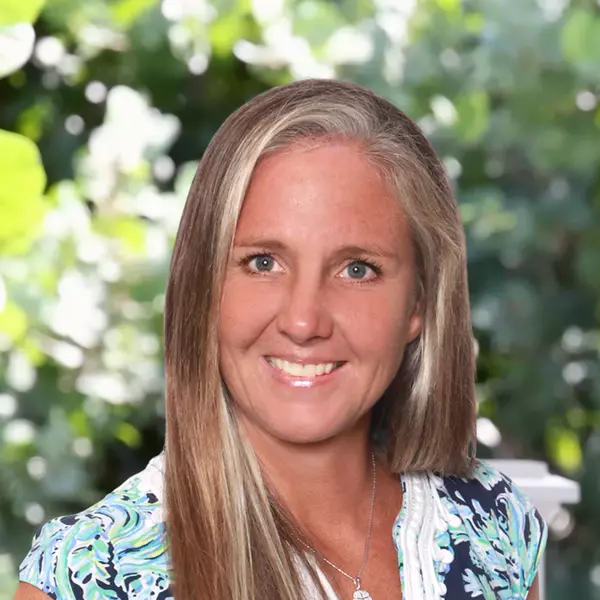
3 Beds
2 Baths
1,993 SqFt
3 Beds
2 Baths
1,993 SqFt
Key Details
Property Type Single Family Home
Sub Type Single Family Residence
Listing Status Active
Purchase Type For Sale
Square Footage 1,993 sqft
Price per Sqft $160
Subdivision Cape Coral
MLS Listing ID 225073780
Style Other,Ranch,One Story
Bedrooms 3
Full Baths 2
Construction Status Resale
HOA Y/N No
Year Built 2003
Annual Tax Amount $2,191
Tax Year 2024
Lot Size 10,628 Sqft
Acres 0.244
Lot Dimensions Appraiser
Property Sub-Type Single Family Residence
Property Description
Location
State FL
County Lee
Community Cape Coral
Area Cc31 - Cape Coral Unit 17, 31-36,
Direction West
Rooms
Bedroom Description 3.0
Interior
Interior Features Breakfast Bar, Breakfast Area, Separate/ Formal Dining Room, Entrance Foyer, Eat-in Kitchen, Family/ Dining Room, Fireplace, High Ceilings, Kitchen Island, Living/ Dining Room, Other, Pantry, Shower Only, Separate Shower, Cable T V, Walk- In Closet(s), Window Treatments, Split Bedrooms, Workshop
Heating Central, Electric
Cooling Central Air, Electric
Flooring Carpet, Tile
Furnishings Unfurnished
Fireplace Yes
Window Features Double Hung,Other,Window Coverings
Appliance Dryer, Dishwasher, Electric Cooktop, Freezer, Disposal, Ice Maker, Microwave, Range, Refrigerator, RefrigeratorWithIce Maker, Self Cleaning Oven, Warming Drawer, Water Purifier, Washer
Laundry Inside
Exterior
Exterior Feature Sprinkler/ Irrigation, Other, Patio, Room For Pool, Shutters Manual
Parking Features Attached, Driveway, Garage, Paved, Attached Carport, Garage Door Opener
Garage Spaces 2.0
Carport Spaces 2
Garage Description 2.0
Community Features Boat Facilities, Golf, Non- Gated, Street Lights
Utilities Available Cable Available, High Speed Internet Available
Amenities Available Other
Waterfront Description None
Water Access Desc Well
View Landscaped
Roof Type Shingle
Porch Balcony, Lanai, Patio, Porch, Screened
Garage Yes
Private Pool No
Building
Lot Description Rectangular Lot, Sprinklers Automatic
Faces West
Story 1
Sewer Septic Tank
Water Well
Architectural Style Other, Ranch, One Story
Unit Floor 1
Structure Type Block,Concrete,Stucco
Construction Status Resale
Others
Pets Allowed Yes
HOA Fee Include Internet,Other,Trash
Senior Community No
Tax ID 25-43-23-C1-02325.0030
Ownership Single Family
Security Features None,Smoke Detector(s)
Acceptable Financing All Financing Considered, Cash
Disclosures RV Restriction(s)
Listing Terms All Financing Considered, Cash
Pets Allowed Yes

“My goal is to guide you through every step of the process, providing expert advice and personalized service to ensure your real estate journey is seamless and stress-free. With Pfeifer Realty Group, you’re not just getting an agent – you’re gaining a trusted partner.”






