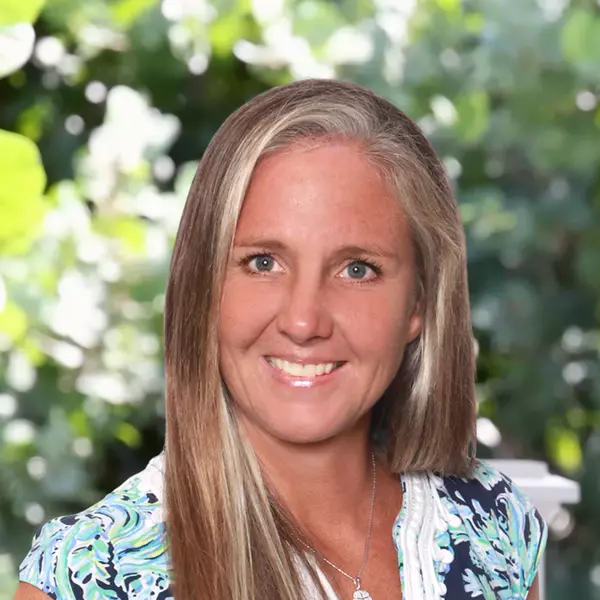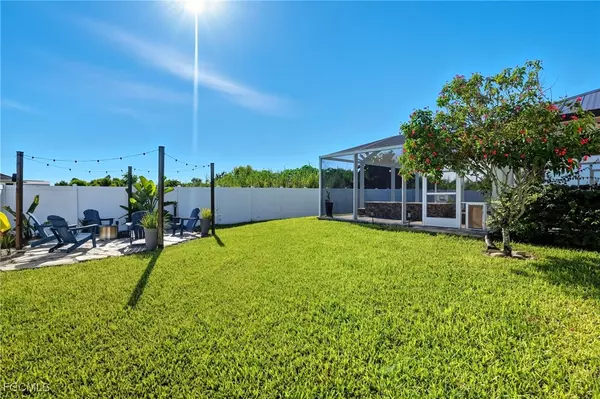
3 Beds
2 Baths
1,408 SqFt
3 Beds
2 Baths
1,408 SqFt
Key Details
Property Type Single Family Home
Sub Type Single Family Residence
Listing Status Active
Purchase Type For Sale
Square Footage 1,408 sqft
Price per Sqft $316
Subdivision Cape Coral
MLS Listing ID 2025012057
Style Ranch,One Story
Bedrooms 3
Full Baths 2
Construction Status Resale
HOA Y/N No
Year Built 2005
Annual Tax Amount $2,817
Tax Year 2024
Lot Size 10,628 Sqft
Acres 0.244
Lot Dimensions Appraiser
Property Sub-Type Single Family Residence
Property Description
This beautifully updated 3-bedroom, 2-bathroom home offering 1,408 sq ft of living space, a 2-car garage, and a stunning backyard—all nestled on a quiet lot that backs up to a preserve for added privacy.
Built in 2005 and extensively upgraded, this home features a custom heated (electric heat pump) saltwater pool with a waterfall (added in 2019), enclosed in a screened pool cage and surrounded by lush Floratam grass and a fully fenced yard. The backyard is complete with a newly added custom flagstone fire pit area.
Inside, you'll find brand new flooring throughout, a completely remodeled kitchen and bathrooms, and fresh interior and exterior paint.
Additional upgrades include:
New impact windows and doors,
New metal roof,
*FULLY PAID SOLAR* system for energy efficiency,
Whole-house reverse osmosis water system,
Sprinkler system,
Newly screened-in front porch.
The 2-car garage features a durable epoxy floor and a new mini split system—perfect for a workshop, home gym, or climate-controlled storage. Not in a flood zone.
Location
State FL
County Lee
Community Cape Coral
Area Cc43 - Cape Coral Unit 58, 59-61, 76,
Direction West
Rooms
Bedroom Description 3.0
Interior
Interior Features Cathedral Ceiling(s), Living/ Dining Room, Shower Only, Separate Shower, Walk- In Closet(s), Split Bedrooms
Heating Central, Electric
Cooling Central Air, Ceiling Fan(s), Electric
Flooring Other
Furnishings Unfurnished
Fireplace No
Window Features Impact Glass
Appliance Dryer, Dishwasher, Electric Cooktop, Freezer, Disposal, Microwave, Refrigerator, Self Cleaning Oven, Water Purifier, Washer
Laundry Inside
Exterior
Exterior Feature Fire Pit, Security/ High Impact Doors, Sprinkler/ Irrigation, Patio
Parking Features Attached, Garage, Detached Carport, Garage Door Opener
Garage Spaces 2.0
Carport Spaces 4
Garage Description 2.0
Pool Concrete, Heated, In Ground, Pool Equipment, Screen Enclosure, Solar Heat, Salt Water
Utilities Available Cable Available, High Speed Internet Available
Amenities Available None
Waterfront Description None
Water Access Desc Well
View Trees/ Woods
Roof Type Metal
Porch Lanai, Patio, Porch, Screened
Garage Yes
Private Pool Yes
Building
Lot Description Rectangular Lot, Sprinklers Automatic
Faces West
Story 1
Sewer Septic Tank
Water Well
Architectural Style Ranch, One Story
Unit Floor 1
Structure Type Block,Concrete,Stucco
Construction Status Resale
Others
Pets Allowed Yes
HOA Fee Include None
Senior Community No
Tax ID 18-43-23-C4-05515.0190
Ownership Single Family
Acceptable Financing All Financing Considered, Cash
Disclosures RV Restriction(s)
Listing Terms All Financing Considered, Cash
Pets Allowed Yes
Virtual Tour https://www.zillow.com/view-imx/36429360-ab38-42f8-915b-97ecee63631c/?utm_source=captureapp

“My goal is to guide you through every step of the process, providing expert advice and personalized service to ensure your real estate journey is seamless and stress-free. With Pfeifer Realty Group, you’re not just getting an agent – you’re gaining a trusted partner.”






