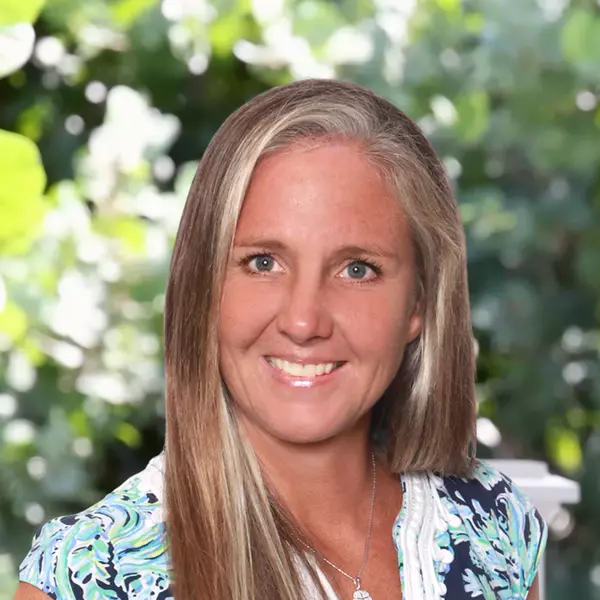
1 Bed
1 Bath
552 SqFt
1 Bed
1 Bath
552 SqFt
Key Details
Property Type Condo
Sub Type Condominium
Listing Status Active
Purchase Type For Sale
Square Footage 552 sqft
Price per Sqft $615
Subdivision Algonquin Club
MLS Listing ID 225071533
Style Other,Low Rise
Bedrooms 1
Full Baths 1
Construction Status Resale
HOA Fees $664/mo
HOA Y/N No
Annual Recurring Fee 7968.0
Year Built 1964
Annual Tax Amount $1,136
Tax Year 2023
Lot Dimensions Appraiser
Property Sub-Type Condominium
Property Description
Location
State FL
County Collier
Community Village Green
Area Na06 - Olde Naples Area Golf Dr To 14Th Ave S
Direction North
Rooms
Bedroom Description 1.0
Interior
Interior Features Breakfast Bar, Pantry, Shower Only, Separate Shower, Cable T V, Window Treatments
Heating Central, Electric
Cooling Central Air, Ceiling Fan(s), Electric
Flooring Tile
Furnishings Unfurnished
Fireplace No
Window Features Sliding,Impact Glass,Window Coverings
Appliance Electric Cooktop, Freezer, Disposal, Microwave, Range, Refrigerator
Laundry Common Area
Exterior
Exterior Feature None
Parking Features Assigned, Guest, One Space, Attached Carport
Carport Spaces 1
Pool Community
Community Features Non- Gated
Utilities Available Cable Available, High Speed Internet Available
Amenities Available Bocce Court, Clubhouse, Laundry, Library, Pool, Shuffleboard Court, Management
Waterfront Description None
Water Access Desc Public
View Landscaped
Roof Type Shingle
Garage No
Private Pool No
Building
Lot Description Other
Dwelling Type Low Rise
Faces North
Story 1
Sewer Public Sewer
Water Public
Architectural Style Other, Low Rise
Unit Floor 1
Structure Type Block,Concrete,Stucco
Construction Status Resale
Others
Pets Allowed No
HOA Fee Include Association Management,Cable TV,Insurance,Irrigation Water,Maintenance Grounds,Pest Control,Recreation Facilities,Trash,Water
Senior Community No
Tax ID 01530160008
Ownership Condo
Security Features Smoke Detector(s)
Acceptable Financing All Financing Considered, Cash
Disclosures Familial Relation, RV Restriction(s)
Listing Terms All Financing Considered, Cash
Pets Allowed No

“My goal is to guide you through every step of the process, providing expert advice and personalized service to ensure your real estate journey is seamless and stress-free. With Pfeifer Realty Group, you’re not just getting an agent – you’re gaining a trusted partner.”






