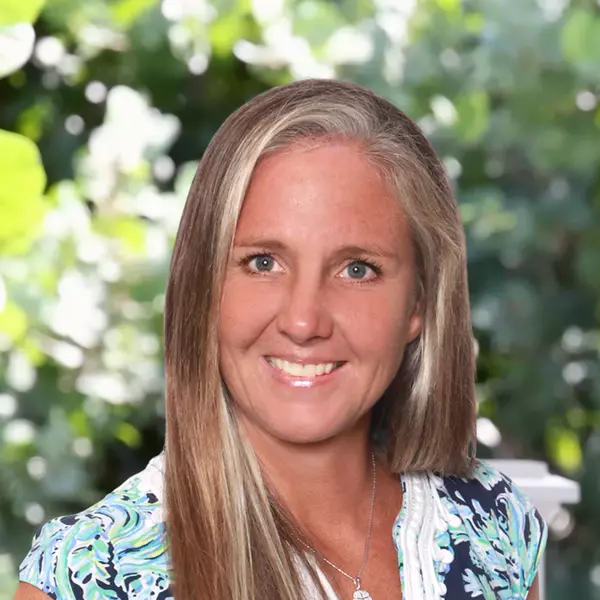
2 Beds
2 Baths
1,225 SqFt
2 Beds
2 Baths
1,225 SqFt
Key Details
Property Type Condo
Sub Type Condominium
Listing Status Active
Purchase Type For Sale
Square Footage 1,225 sqft
Price per Sqft $276
Subdivision Sherwood
MLS Listing ID 225070706
Style Coach/Carriage,Garden Home,Low Rise
Bedrooms 2
Full Baths 2
Construction Status Resale
HOA Fees $1,550/qua
HOA Y/N No
Annual Recurring Fee 6200.0
Year Built 1996
Annual Tax Amount $2,716
Tax Year 2024
Property Sub-Type Condominium
Property Description
The interior is bright and open, with extra windows only an end unit can offer. The two-bedroom plus den floor plan provides flexibility, with French glass doors making the den perfect for a home office, guest space, or third bedroom. The updated kitchen is a central gathering place, featuring wood cabinetry with crown trim, granite countertops, stainless steel appliances, and a tumbled stone backsplash. It opens to the living and dining areas, creating a seamless flow for entertaining.
Tile floors run throughout the home, with no carpet, and updated details give the condo a refreshed, move-in-ready feel. Both bathrooms have been beautifully renovated with granite counters and modern finishes. The primary suite offers a walk-in closet, plantation shutters, dual sinks, and a frameless glass shower. A custom laundry area with extra storage, along with a one-car garage and attic space, provide everyday convenience.
Set on a quiet street, Sherwood offers resort-style amenities including two community pools, a fitness center, tennis, and pickleball. The location is just as appealing, with quick access to I-75, downtown Naples, world-class dining and shopping, pristine Gulf beaches, and attractions like the Paradise Coast Sports Complex and Great Wolf Lodge.
This condo is being sold unfurnished and meticulously maintained, offering a rare opportunity to enjoy a move-in-ready home with one of the best views in the community.
Location
State FL
County Collier
Community Sherwood
Area Na17 - N/O Davis Blvd
Direction Southwest
Rooms
Bedroom Description 2.0
Interior
Interior Features Bedroom on Main Level, Dual Sinks, Entrance Foyer, Eat-in Kitchen, Living/ Dining Room, Shower Only, Separate Shower, Walk- In Closet(s), Window Treatments, High Speed Internet, Split Bedrooms
Heating Central, Electric
Cooling Central Air, Ceiling Fan(s), Electric, Humidity Control
Flooring Tile
Furnishings Unfurnished
Fireplace No
Window Features Single Hung,Sliding,Shutters,Window Coverings
Appliance Dryer, Dishwasher, Electric Cooktop, Disposal, Microwave, Refrigerator, Washer
Laundry Inside
Exterior
Exterior Feature Sprinkler/ Irrigation, None, Other, Patio, Water Feature
Parking Features Assigned, Detached, Garage, One Space, Garage Door Opener
Garage Spaces 1.0
Garage Description 1.0
Pool Community
Community Features Non- Gated, Street Lights
Utilities Available Cable Available, High Speed Internet Available, Underground Utilities
Amenities Available Basketball Court, Bike Storage, Clubhouse, Fitness Center, Barbecue, Picnic Area, Pickleball, Pool, Sidewalks, Tennis Court(s), Trail(s), Vehicle Wash Area, Management
Waterfront Description None
View Y/N Yes
Water Access Desc Public
View Landscaped, Lake, Water
Roof Type Tile
Porch Lanai, Patio, Porch, Screened
Garage Yes
Private Pool No
Building
Lot Description Corner Lot, Dead End, Rectangular Lot, Sprinklers Automatic
Dwelling Type Low Rise
Faces Southwest
Story 1
Sewer Public Sewer
Water Public
Architectural Style Coach/Carriage, Garden Home, Low Rise
Additional Building Outbuilding
Unit Floor 1
Structure Type Block,Concrete,Stucco
Construction Status Resale
Others
Pets Allowed Call, Conditional
HOA Fee Include Cable TV,Insurance,Irrigation Water,Legal/Accounting,Maintenance Grounds,Pest Control,Recreation Facilities,Reserve Fund
Senior Community No
Tax ID 73500000087
Ownership Condo
Security Features Secured Garage/Parking,Security System,Smoke Detector(s)
Acceptable Financing All Financing Considered, Cash
Disclosures RV Restriction(s)
Listing Terms All Financing Considered, Cash
Pets Allowed Call, Conditional
Virtual Tour https://www.massadesigns.com/tours/virtualtour/68c481c486066282fc6febe6

“My goal is to guide you through every step of the process, providing expert advice and personalized service to ensure your real estate journey is seamless and stress-free. With Pfeifer Realty Group, you’re not just getting an agent – you’re gaining a trusted partner.”






