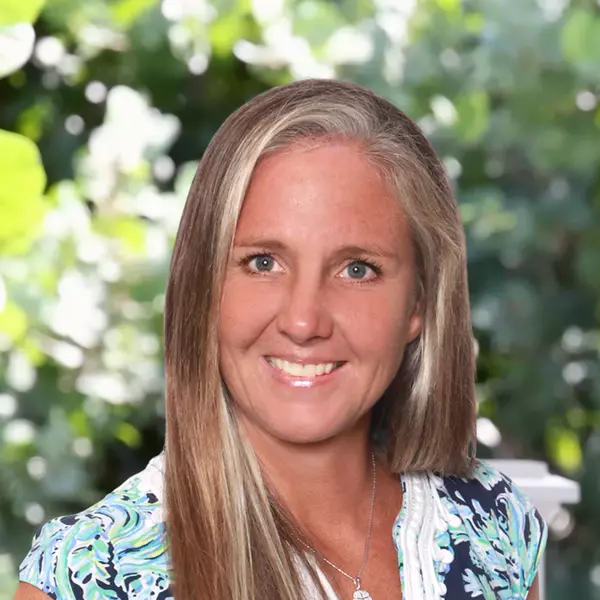
3 Beds
3 Baths
1,625 SqFt
3 Beds
3 Baths
1,625 SqFt
Key Details
Property Type Townhouse
Sub Type Townhouse
Listing Status Active
Purchase Type For Sale
Square Footage 1,625 sqft
Price per Sqft $215
Subdivision Village On Golden Pond
MLS Listing ID 225070038
Style Two Story
Bedrooms 3
Full Baths 2
Half Baths 1
Construction Status Resale
HOA Fees $2,600/ann
HOA Y/N Yes
Annual Recurring Fee 13712.0
Year Built 1994
Annual Tax Amount $3,690
Tax Year 2024
Lot Size 2,352 Sqft
Acres 0.054
Lot Dimensions Appraiser
Property Sub-Type Townhouse
Property Description
Location
State FL
County Lee
Community Breckenridge
Area Es01 - Estero
Direction Southwest
Rooms
Bedroom Description 3.0
Interior
Interior Features Attic, Breakfast Bar, Bathtub, Dual Sinks, Living/ Dining Room, Main Level Primary, Pantry, Pull Down Attic Stairs, Separate Shower, Cable T V, Vaulted Ceiling(s), Walk- In Closet(s), High Speed Internet
Heating Central, Electric
Cooling Central Air, Electric
Flooring Carpet, Laminate, Wood
Furnishings Unfurnished
Fireplace No
Window Features Single Hung
Appliance Dishwasher, Microwave, Range
Laundry Inside
Exterior
Exterior Feature Sprinkler/ Irrigation, None
Parking Features Attached, Driveway, Garage, Paved, Garage Door Opener
Garage Spaces 1.0
Garage Description 1.0
Pool Community
Community Features Golf, Gated, Street Lights
Utilities Available Cable Available, High Speed Internet Available, Underground Utilities
Amenities Available Basketball Court, Bocce Court, Bike Storage, Clubhouse, Fitness Center, Golf Course, Barbecue, Picnic Area, Pickleball, Pool, Putting Green(s), RV/Boat Storage, Shuffleboard Court, Spa/Hot Tub, Storage, Sidewalks, Tennis Court(s), Trail(s), Vehicle Wash Area, Management
Waterfront Description Lake
View Y/N Yes
Water Access Desc Public
View Lake
Roof Type Shingle
Porch Lanai, Porch, Screened
Garage Yes
Private Pool No
Building
Lot Description Irregular Lot, Pond on Lot, Sprinklers Automatic
Dwelling Type Townhouse
Faces Southwest
Story 2
Entry Level Two
Sewer Public Sewer
Water Public
Architectural Style Two Story
Level or Stories Two
Unit Floor 1
Structure Type Block,Concrete,Stucco
Construction Status Resale
Others
Pets Allowed Call, Conditional
HOA Fee Include Association Management,Cable TV,Golf,Internet,Irrigation Water,Maintenance Grounds,Pest Control,Reserve Fund,Road Maintenance,Street Lights,Trash
Senior Community No
Tax ID 29-46-25-E2-17000.0090
Ownership Single Family
Security Features Security Gate,Gated Community,Smoke Detector(s)
Acceptable Financing All Financing Considered, Cash
Listing Terms All Financing Considered, Cash
Pets Allowed Call, Conditional

“My goal is to guide you through every step of the process, providing expert advice and personalized service to ensure your real estate journey is seamless and stress-free. With Pfeifer Realty Group, you’re not just getting an agent – you’re gaining a trusted partner.”






