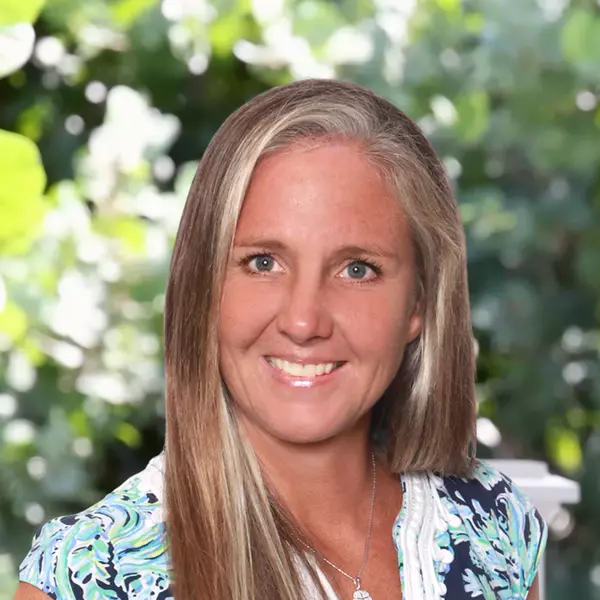
3 Beds
2 Baths
2,235 SqFt
3 Beds
2 Baths
2,235 SqFt
Key Details
Property Type Single Family Home
Sub Type Single Family Residence
Listing Status Active
Purchase Type For Sale
Square Footage 2,235 sqft
Price per Sqft $357
Subdivision Cape Coral
MLS Listing ID 2025007718
Style Ranch,One Story
Bedrooms 3
Full Baths 2
Construction Status Resale
HOA Y/N No
Year Built 2024
Annual Tax Amount $2,692
Tax Year 2024
Lot Size 10,018 Sqft
Acres 0.23
Lot Dimensions Appraiser
Property Sub-Type Single Family Residence
Property Description
Why pay seven figures when you can get the same luxury, quality, and waterfront lifestyle for significantly less? Welcome to Gulfside Blue — a like-new 3-bedroom + den, 2-bath, 3-car garage Gulf access pool home priced with today's smart buyers in mind.
Located in a highly sought-after NW Cape Coral canal community—where most similar nearby homes are listed well above 1 Million—Gulfside Blue offers premium features without the premium price tag.
Built to the latest Florida building regulations, the home features impact-resistant windows and doors, sits high and dry at 11.4 feet elevation (well above BFE), and includes upgrades that not only increase safety but also significantly lower insurance costs—a rare combination of savings and peace of mind.
Inside, you'll enjoy over 2,200 sq. ft. of open-concept living space with tray ceilings in the great room, a chef's kitchen with granite countertops, a large island, pantry, and a spacious dining area—perfect for entertaining. The private primary suite offers two walk-in closets, dual vanities, and an oversized dual-head shower. A split layout includes two guest bedrooms, a stylish second bath, and a flexible den/home office.
Additional high-value upgrades include a whole-house reverse osmosis water system, generator inlet for backup power, high-efficiency pool heater, full-yard irrigation, and a fenced yard for added privacy. The oversized three-car garage features an epoxy-coated floor and a deep storage bay, and the lanai area is pre-plumbed for an outdoor kitchen—ready for your future upgrades.
Step outside to your western-facing lanai and heated pool, and take in breathtaking sunsets over the 120-foot-wide Quick Silver Canal. From your backyard, enjoy frequent wildlife sightings—manatees, rays, turtles, and occasionally dolphins. Easy access to the Gulf via a single bridge with a generous 10.5-foot vertical clearance makes this home ideal for larger or taller boats.
The 80-foot concrete seawall, captain's walk, concrete dock-sitting area, and heavy-duty pilings are designed for larger vessels and built to withstand the harshest storms, offering lasting durability and long-term peace of mind.
Gulfside Blue delivers incredible value, is move-in ready, and packed with upgrades – all for a price that makes sense. Don't miss this opportunity to own one of the smartest buys in the area.
Location
State FL
County Lee
Community Cape Coral
Area Cc43 - Cape Coral Unit 58, 59-61, 76,
Direction East
Rooms
Bedroom Description 3.0
Interior
Interior Features Bedroom on Main Level, Tray Ceiling(s), Dual Sinks, Entrance Foyer, Kitchen Island, Living/ Dining Room, Main Level Primary, Other, Pantry, Shower Only, Separate Shower, Cable T V, Walk- In Closet(s), Window Treatments, Split Bedrooms
Heating Heat Pump
Cooling Central Air, Ceiling Fan(s), Electric, Heat Pump
Flooring Tile
Equipment Reverse Osmosis System
Furnishings Unfurnished
Fireplace No
Window Features Single Hung,Thermal Windows,Impact Glass,Window Coverings
Appliance Dishwasher, Disposal, Microwave, Range, Refrigerator, Self Cleaning Oven, Water Purifier
Laundry Washer Hookup, Dryer Hookup, Inside
Exterior
Exterior Feature Fence, Security/ High Impact Doors, Sprinkler/ Irrigation
Parking Features Attached, Garage, Garage Door Opener
Garage Spaces 3.0
Garage Description 3.0
Pool Concrete, Electric Heat, Heated, In Ground, Screen Enclosure
Utilities Available Cable Available, High Speed Internet Available
Amenities Available None, Beach Access
Waterfront Description Canal Access, Navigable Water, Seawall
View Y/N Yes
Water Access Desc Well
View Canal
Roof Type Shingle
Porch Lanai, Porch, Screened
Garage Yes
Private Pool Yes
Building
Lot Description Sprinklers Automatic
Faces East
Story 1
Sewer Septic Tank
Water Well
Architectural Style Ranch, One Story
Unit Floor 1
Structure Type Block,Concrete,Stucco
Construction Status Resale
Others
Pets Allowed Yes
HOA Fee Include None
Senior Community No
Tax ID 13-43-22-C3-05465.0030
Ownership Single Family
Security Features Smoke Detector(s)
Acceptable Financing All Financing Considered, Cash
Disclosures Owner Is Listing Agent, Seller Disclosure
Listing Terms All Financing Considered, Cash
Pets Allowed Yes
Virtual Tour https://www.zillow.com/view-imx/5091241f-eb10-4b81-8208-f34e8782181c?wl=true&setAttribution=mls&initialViewType=pano

“My goal is to guide you through every step of the process, providing expert advice and personalized service to ensure your real estate journey is seamless and stress-free. With Pfeifer Realty Group, you’re not just getting an agent – you’re gaining a trusted partner.”






