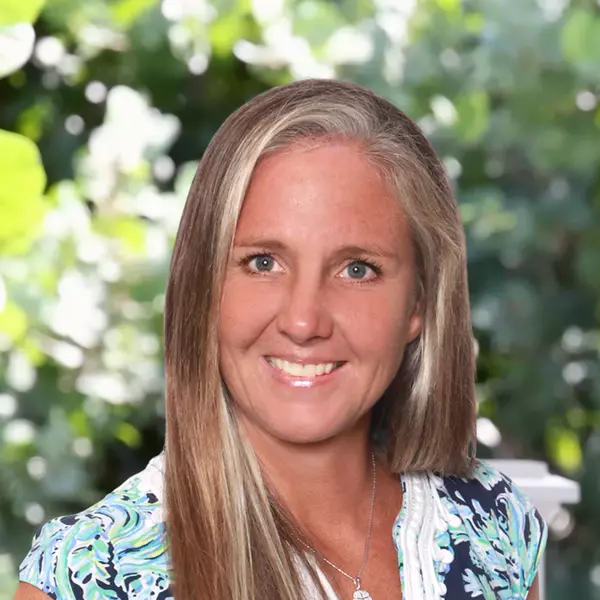
2 Beds
2 Baths
1,920 SqFt
2 Beds
2 Baths
1,920 SqFt
Key Details
Property Type Single Family Home
Sub Type Single Family Residence
Listing Status Active
Purchase Type For Sale
Square Footage 1,920 sqft
Price per Sqft $319
Subdivision Village Walk Of Bonita Springs
MLS Listing ID 2025009078
Style Other,Ranch,One Story
Bedrooms 2
Full Baths 2
Construction Status Resale
HOA Fees $1,429/qua
HOA Y/N No
Annual Recurring Fee 5716.0
Year Built 2012
Annual Tax Amount $7,130
Tax Year 2024
Lot Size 7,143 Sqft
Acres 0.164
Lot Dimensions Measured
Property Sub-Type Single Family Residence
Property Description
An open and spacious main living area flows seamlessly into the modern kitchen, ideal for both entertaining and relaxed everyday living. Expansive lake views fill the home with natural light, enhancing its serene ambiance.
Located in a secure, no-flood zone community, this home offers full accordion hurricane protection, automatic shutters, and a screened lanai with remote-control shade — the perfect retreat for quiet mornings or sunset relaxation.
Additional upgrades include stylishly renovated bathrooms, durable flooring, and an oversized garage with custom shelving and a built-in workbench. Offered fully furnished and move-in ready, this residence combines luxury, safety, and peace of mind — an exceptional choice for couples seeking refined comfort in Bonita Springs.
Highlights:
- Open-concept kitchen and living area with lake views
- Flexible den ideal for guest space or office
- Secure, gated, no-flood zone community
- Accordion hurricane protection & automatic shutters
- Screened lanai with remote-control shade
- Upgraded bathrooms
- Oversized garage with custom shelving & workbench
- Turnkey furnished, non-smoking, pet-free
Location
State FL
County Lee
Community Village Walk Of Bonita Springs
Area Bn12 - East Of I-75 South Of Cit
Direction East
Rooms
Bedroom Description 2.0
Interior
Interior Features Built-in Features, Closet Cabinetry, Dual Sinks, Family/ Dining Room, Living/ Dining Room, Window Treatments, High Speed Internet
Heating Central, Electric
Cooling Central Air, Electric
Flooring Carpet, Tile
Furnishings Furnished
Fireplace No
Window Features Other,Window Coverings
Appliance Dryer, Dishwasher, Electric Cooktop, Freezer, Disposal, Ice Maker, Microwave, Refrigerator, RefrigeratorWithIce Maker, Washer
Exterior
Exterior Feature Sprinkler/ Irrigation, Outdoor Grill, Other, Patio, Shutters Electric, Shutters Manual, Water Feature
Parking Features Attached, Driveway, Garage, Paved, Two Spaces
Garage Spaces 2.0
Garage Description 2.0
Pool Community
Community Features Gated, Street Lights
Utilities Available Cable Available, High Speed Internet Available, Underground Utilities
Amenities Available Basketball Court, Bocce Court, Bike Storage, Clubhouse, Fitness Center, Library, Pool, Restaurant, Sidewalks, Tennis Court(s), Trail(s), Management
Waterfront Description Lake
View Y/N Yes
Water Access Desc Public
View Lake
Roof Type Tile
Porch Patio
Garage Yes
Private Pool No
Building
Lot Description Irregular Lot, Cul- De- Sac, Pond on Lot, Sprinklers Automatic
Faces East
Story 1
Sewer Public Sewer
Water Public
Architectural Style Other, Ranch, One Story
Structure Type Block,Concrete,Stucco
Construction Status Resale
Others
Pets Allowed Yes
HOA Fee Include Internet,Maintenance Grounds,Other,Road Maintenance,Sewer,Street Lights,Trash
Senior Community No
Tax ID 03-48-26-B1-02000.1347
Ownership Single Family
Security Features Smoke Detector(s)
Acceptable Financing All Financing Considered, Cash, FHA, VA Loan
Disclosures Disclosure on File, Seller Disclosure
Listing Terms All Financing Considered, Cash, FHA, VA Loan
Pets Allowed Yes
Virtual Tour https://my.matterport.com/show/?m=VoXTQTGfVx3

“My goal is to guide you through every step of the process, providing expert advice and personalized service to ensure your real estate journey is seamless and stress-free. With Pfeifer Realty Group, you’re not just getting an agent – you’re gaining a trusted partner.”






