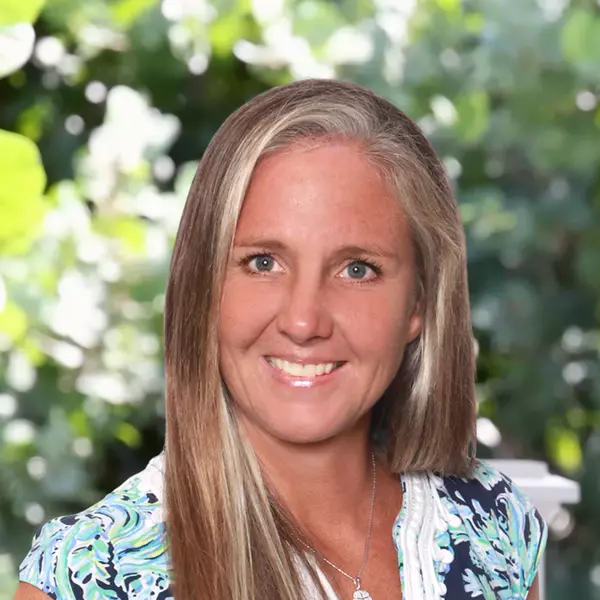
5 Beds
5 Baths
4,248 SqFt
5 Beds
5 Baths
4,248 SqFt
Open House
Sun Oct 12, 12:00pm - 3:00pm
Key Details
Property Type Single Family Home
Sub Type Single Family Residence
Listing Status Active
Purchase Type For Sale
Square Footage 4,248 sqft
Price per Sqft $282
Subdivision The Place At Corkscrew
MLS Listing ID 225068729
Style Two Story
Bedrooms 5
Full Baths 4
Half Baths 1
Construction Status Resale
HOA Fees $1,365/qua
HOA Y/N Yes
Annual Recurring Fee 5900.0
Year Built 2021
Annual Tax Amount $11,977
Tax Year 2024
Lot Size 0.298 Acres
Acres 0.2979
Lot Dimensions Appraiser
Property Sub-Type Single Family Residence
Property Description
This stunning 5-bedroom, 5-bathroom home with a versatile den and convenient pool bath offers exceptional space, design, and functionality. From the moment you enter, you'll be captivated by the soaring ceilings, custom built-ins, and abundant natural light that fill the open living areas.
The gourmet kitchen is a showpiece, featuring top-of-the-line appliances, an oversized island, a custom coffee bar, and a dedicated wine bar that make this home ideal for entertaining. The luxurious owner's suite includes spa-inspired finishes and dual walk-in closets, while each guest bedroom enjoys its own ensuite bath for privacy and comfort.
Step outside to your private oasis—a saltwater pool and spa overlooking a tranquil preserve. The extended lanai, pre-plumbed for an outdoor kitchen, is designed for relaxing mornings or lively gatherings in true Florida style.
Located in one of Estero's most desirable resort communities, residents of The Place at Corkscrew enjoy world-class amenities including a resort-style pool with waterslide, restaurant and café, fitness center, pickleball and tennis courts, basketball, dog park, and more.
This home delivers unmatched value in The Place—premium lot, private pool and spa, and luxury finishes at the community's best price. Schedule your private showing today before this rare opportunity is gone!
Location
State FL
County Lee
Community The Place At Corkscrew
Area Es03 - Estero
Direction Southeast
Rooms
Bedroom Description 5.0
Interior
Interior Features Built-in Features, Bedroom on Main Level, Bathtub, Separate/ Formal Dining Room, Dual Sinks, Entrance Foyer, Kitchen Island, Pantry, Separate Shower, Walk- In Pantry, Bar, Walk- In Closet(s)
Heating Central, Electric
Cooling Central Air, Electric
Flooring Carpet, Laminate, Tile
Furnishings Negotiable
Fireplace No
Window Features Single Hung,Shutters
Appliance Dishwasher, Freezer, Disposal, Ice Maker, Microwave, Range, Refrigerator, RefrigeratorWithIce Maker, Self Cleaning Oven, Wine Cooler, Washer
Exterior
Exterior Feature Sprinkler/ Irrigation, Patio, Shutters Manual
Parking Features Attached, Driveway, Electric Vehicle Charging Station(s), Garage, Golf Cart Garage, Paved
Garage Spaces 3.0
Garage Description 3.0
Pool Electric Heat, Heated, In Ground, Screen Enclosure, Salt Water, Community
Community Features Gated
Utilities Available Cable Available, Underground Utilities
Amenities Available Basketball Court, Bocce Court, Clubhouse, Sport Court, Dog Park, Fitness Center, Playground, Pickleball, Park, Pool, Restaurant, Spa/Hot Tub, Sidewalks, Tennis Court(s)
Waterfront Description None
View Y/N Yes
Water Access Desc Public
View Preserve
Roof Type Tile
Porch Lanai, Patio, Porch, Screened
Garage Yes
Private Pool Yes
Building
Lot Description Oversized Lot, Sprinklers Automatic
Building Description Block,Concrete,Stone, On Site Management
Faces Southeast
Story 2
Entry Level Two
Sewer Public Sewer
Water Public
Architectural Style Two Story
Level or Stories Two
Unit Floor 1
Structure Type Block,Concrete,Stone
Construction Status Resale
Others
Pets Allowed Call, Conditional
HOA Fee Include Irrigation Water,Maintenance Grounds,Road Maintenance,Sewer,Street Lights,Security,Trash
Senior Community No
Tax ID 24-46-26-L2-0800B.6980
Ownership Single Family
Security Features Gated with Guard,Smoke Detector(s)
Acceptable Financing All Financing Considered, Cash, 1031 Exchange, FHA
Disclosures Owner Has Flood Insurance
Listing Terms All Financing Considered, Cash, 1031 Exchange, FHA
Pets Allowed Call, Conditional
Virtual Tour https://vimeo.com/1000076910?share=copy

“My goal is to guide you through every step of the process, providing expert advice and personalized service to ensure your real estate journey is seamless and stress-free. With Pfeifer Realty Group, you’re not just getting an agent – you’re gaining a trusted partner.”






