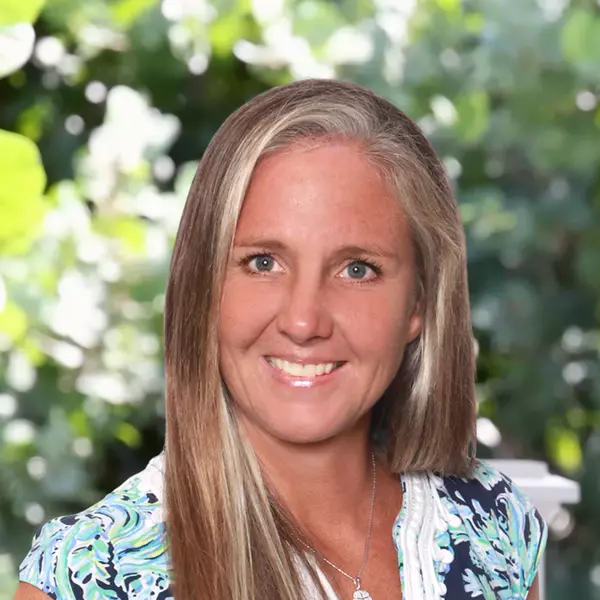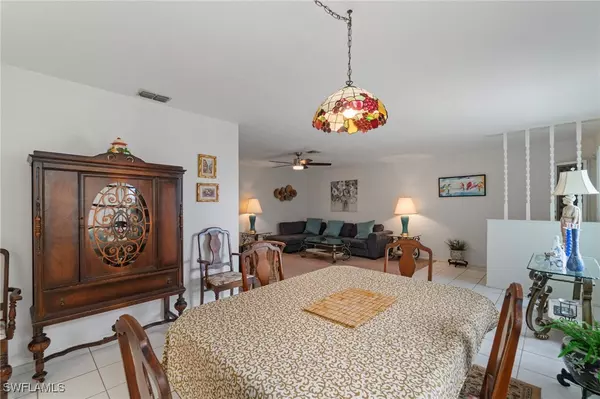
2 Beds
2 Baths
1,099 SqFt
2 Beds
2 Baths
1,099 SqFt
Open House
Sun Oct 12, 1:00pm - 4:00pm
Key Details
Property Type Condo
Sub Type Condominium
Listing Status Active
Purchase Type For Sale
Square Footage 1,099 sqft
Price per Sqft $163
Subdivision Carleton Place Condo
MLS Listing ID 225068439
Style Low Rise
Bedrooms 2
Full Baths 2
Construction Status Resale
HOA Fees $450/mo
HOA Y/N Yes
Annual Recurring Fee 5400.0
Year Built 1980
Annual Tax Amount $2,577
Tax Year 2024
Lot Size 8,019 Sqft
Acres 0.1841
Lot Dimensions Plans
Property Sub-Type Condominium
Property Description
Location
State FL
County Lee
Community Carleton Place Condo
Area Cc12 - Cape Coral Unit 7-15
Direction North
Rooms
Bedroom Description 2.0
Interior
Interior Features Built-in Features, Separate/ Formal Dining Room, Shower Only, Separate Shower, Walk- In Closet(s), Window Treatments, Split Bedrooms
Heating Central, Electric
Cooling Central Air, Electric
Flooring Carpet, Tile
Furnishings Unfurnished
Fireplace No
Window Features Single Hung,Window Coverings
Appliance Dryer, Dishwasher, Electric Cooktop, Freezer, Microwave, Refrigerator, Washer
Laundry Inside
Exterior
Exterior Feature Courtyard, Patio, Shutters Manual
Parking Features Assigned, Guest, One Space
Pool Community
Community Features Condo Hotel Community, Near Hotel/ Motel, Non- Gated
Utilities Available Cable Available, High Speed Internet Available
Amenities Available Clubhouse, Pool, Management
Waterfront Description None
Water Access Desc Public
View Partial Buildings
Roof Type Shingle
Porch Lanai, Patio, Porch, Screened
Garage No
Private Pool No
Building
Lot Description Other
Dwelling Type Low Rise
Faces North
Story 1
Sewer Public Sewer
Water Public
Architectural Style Low Rise
Unit Floor 1
Structure Type Block,Concrete,Stucco
Construction Status Resale
Schools
Elementary Schools Cape Elementary School
Middle Schools Gulf Middle School
High Schools Cape Coral High School
Others
Pets Allowed No
HOA Fee Include Sewer,Water
Senior Community Yes
Tax ID 06-45-24-C4-02600.2060
Ownership Condo
Security Features None
Acceptable Financing All Financing Considered, Cash
Disclosures RV Restriction(s)
Listing Terms All Financing Considered, Cash
Pets Allowed No
Virtual Tour https://luxury-list-media-group.aryeo.com/videos/0198ec2e-cd13-7025-8420-d9c41b198fe5

“My goal is to guide you through every step of the process, providing expert advice and personalized service to ensure your real estate journey is seamless and stress-free. With Pfeifer Realty Group, you’re not just getting an agent – you’re gaining a trusted partner.”






