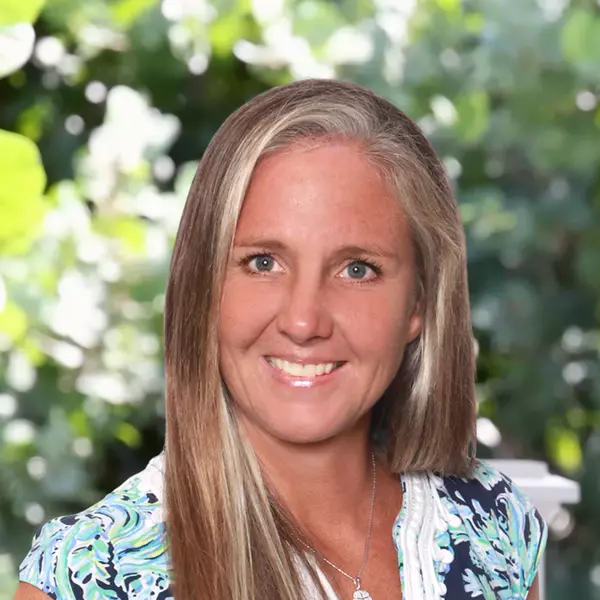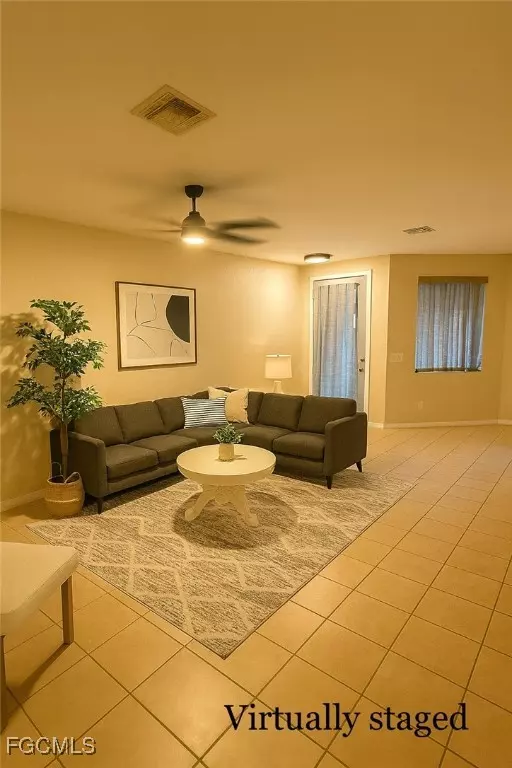
3 Beds
3 Baths
1,711 SqFt
3 Beds
3 Baths
1,711 SqFt
Key Details
Property Type Townhouse
Sub Type Townhouse
Listing Status Active
Purchase Type For Sale
Square Footage 1,711 sqft
Price per Sqft $172
Subdivision Colonnade At Forum
MLS Listing ID 2025007222
Style Two Story
Bedrooms 3
Full Baths 2
Half Baths 1
Construction Status Resale
HOA Fees $290/ann
HOA Y/N Yes
Annual Recurring Fee 4370.0
Year Built 2004
Annual Tax Amount $3,048
Tax Year 2024
Lot Size 2,482 Sqft
Acres 0.057
Lot Dimensions Appraiser
Property Sub-Type Townhouse
Property Description
This home presents a fantastic opportunity to add your own updates and personal style, creating the perfect retreat tailored to your taste. Enjoy the convenience of an attached 1 car garage, low-maintenance living, and a great location close to shopping, dining, and I75.
Location
State FL
County Lee
Community Colonnade At Forum
Area Fm22 - Fort Myers City Limits
Direction Southwest
Rooms
Bedroom Description 3.0
Interior
Interior Features Built-in Features, Eat-in Kitchen, Living/ Dining Room, Shower Only, Separate Shower, Cable T V, Upper Level Primary, Walk- In Closet(s), Loft
Heating Central, Electric
Cooling Central Air, Electric
Flooring Carpet, Tile
Furnishings Unfurnished
Fireplace No
Window Features Single Hung,Shutters
Appliance Dishwasher, Freezer, Disposal, Microwave, Range, Refrigerator
Laundry Washer Hookup, Dryer Hookup, Inside
Exterior
Exterior Feature Patio
Parking Features Attached, Garage, Garage Door Opener
Garage Spaces 1.0
Garage Description 1.0
Pool Community
Community Features Gated
Utilities Available Cable Available, High Speed Internet Available
Amenities Available Basketball Court, Clubhouse, Fitness Center, Barbecue, Picnic Area, Playground, Pool, Tennis Court(s), Management
Waterfront Description None
Water Access Desc Public
View Landscaped
Roof Type Tile
Porch Lanai, Patio, Porch, Screened
Garage Yes
Private Pool No
Building
Lot Description Rectangular Lot
Dwelling Type Townhouse
Faces Southwest
Story 2
Entry Level Two
Sewer Public Sewer
Water Public
Architectural Style Two Story
Level or Stories Two
Unit Floor 1
Structure Type Block,Concrete,Stucco
Construction Status Resale
Others
Pets Allowed Call, Conditional
HOA Fee Include Association Management,Cable TV,Pest Control,Reserve Fund,Security
Senior Community No
Tax ID 27-44-25-P3-0060D.1330
Ownership Single Family
Security Features Smoke Detector(s)
Acceptable Financing All Financing Considered, Cash
Listing Terms All Financing Considered, Cash
Pets Allowed Call, Conditional
Virtual Tour https://www.heyethica.com/videos/video_2ae20f20-1694-4be5-a439-7ac973b01706

“My goal is to guide you through every step of the process, providing expert advice and personalized service to ensure your real estate journey is seamless and stress-free. With Pfeifer Realty Group, you’re not just getting an agent – you’re gaining a trusted partner.”






