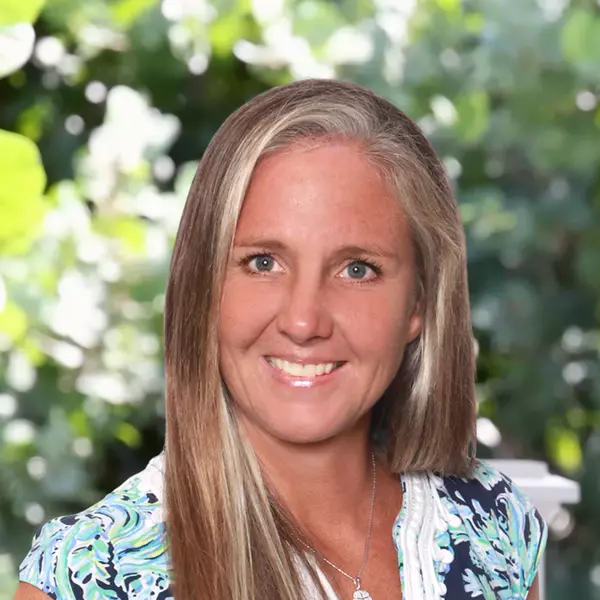
2 Beds
3 Baths
1,883 SqFt
2 Beds
3 Baths
1,883 SqFt
Key Details
Property Type Condo
Sub Type Condominium
Listing Status Active
Purchase Type For Rent
Square Footage 1,883 sqft
Subdivision Naples Square
MLS Listing ID 225067194
Style Florida,See Remarks,Low Rise
Bedrooms 2
Full Baths 2
Half Baths 1
HOA Y/N No
Rental Info Short Term Lease
Year Built 2019
Property Sub-Type Condominium
Property Description
Location
State FL
County Collier
Community Naples Square
Area Na15 - E/O 41 W/O Goodlette
Direction East
Rooms
Bedroom Description 2.0
Interior
Interior Features Built-in Features, Closet Cabinetry, Fireplace, Pantry, Cable T V, Walk- In Closet(s), Wired for Sound, Window Treatments, High Speed Internet
Heating Central, Electric
Cooling Central Air, Ceiling Fan(s), Electric
Flooring Tile
Equipment Intercom
Furnishings Furnished
Fireplace Yes
Window Features Shutters,Window Coverings
Appliance Dryer, Dishwasher, Freezer, Gas Cooktop, Disposal, Microwave, Range, Refrigerator, Walk-In Cooler, Washer
Laundry Inside, Laundry Tub
Exterior
Exterior Feature Courtyard, Fire Pit, Sprinkler/ Irrigation, Outdoor Grill, Outdoor Shower, Water Feature
Parking Features Assigned, Attached, Covered, Garage, Guest, Paved, One Space, Garage Door Opener
Garage Spaces 1.0
Garage Description 1.0
Pool Community
Community Features Elevator, Gated, Street Lights
Utilities Available Cable Available, High Speed Internet Available
Amenities Available Bocce Court, Billiard Room, Bike Storage, Clubhouse, Fitness Center, Barbecue, Picnic Area, Park, Pool, Spa/Hot Tub, See Remarks, Storage, Sidewalks, Trash
Waterfront Description None
View Y/N Yes
Water Access Desc Public
View City, Landscaped
Porch Balcony
Garage Yes
Private Pool No
Building
Lot Description Sprinklers Automatic
Dwelling Type Low Rise
Faces East
Story 1
Foundation Raised
Sewer Public Sewer
Water Public
Architectural Style Florida, See Remarks, Low Rise
Additional Building Gazebo
Unit Floor 1
Structure Type Block,Concrete
Others
Pets Allowed No
Senior Community No
Tax ID 14240004483
Security Features Smoke Detector(s)
Disclosures RV Restriction(s)
Pets Allowed No

“My goal is to guide you through every step of the process, providing expert advice and personalized service to ensure your real estate journey is seamless and stress-free. With Pfeifer Realty Group, you’re not just getting an agent – you’re gaining a trusted partner.”






