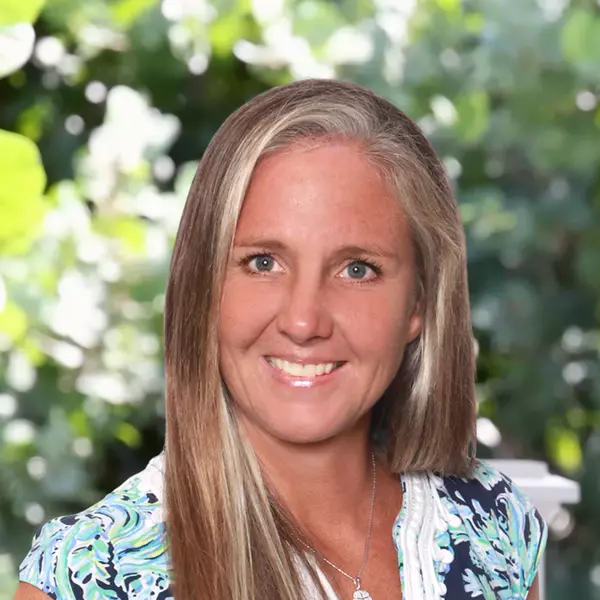
3 Beds
3 Baths
2,361 SqFt
3 Beds
3 Baths
2,361 SqFt
Key Details
Property Type Single Family Home
Sub Type Single Family Residence
Listing Status Active
Purchase Type For Sale
Square Footage 2,361 sqft
Price per Sqft $205
Subdivision Entrada
MLS Listing ID 2025003402
Style Ranch,One Story
Bedrooms 3
Full Baths 3
Construction Status Resale
HOA Fees $565/qua
HOA Y/N Yes
Annual Recurring Fee 2260.0
Year Built 2018
Annual Tax Amount $5,660
Tax Year 2024
Lot Size 7,492 Sqft
Acres 0.172
Lot Dimensions Appraiser
Property Sub-Type Single Family Residence
Property Description
This stunning Destin floorplan redefines elegance, comfort, and modern sophistication—offering over $150,000 in premium upgrades inside and out (all less than 1 year old). For buyers seeking true value, this home delivers luxurious living at an incredible price.
From the moment you step inside, you'll feel the difference! With over 2300 sq ft and 3 ample sized bedrooms +den/office and 3 full bathrooms, every inch of this home delivers true sophistication. Elegant tray ceilings with cove molding, gorgeous tile flooring throughout, and an open-concept design create a seamless flow through every space.
The completely remodeled gourmet kitchen is a showstopper—featuring an enlarged island, Corian marble-look countertops with full height backsplash, custom extended cabinetry, built in pantry cabinetry (including slide-out drawers for convenience), double ovens, radiant cooktop, wine refrigerator, designer lighting, and even a built-in breakfast TV above the microwave. Every detail has been thoughtfully crafted for both beauty and functionality.
The great room showcases a custom floating wall entertainment unit with recessed lighting, while plantation shutters and custom window shades dress every window, including the sliders. Custom-built closet cabinetry and shelving in the bedrooms provide impeccable organization, and the primary suite is a retreat of its own—highlighted by dual vanities, a vanity tower, and a luxurious custom-tiled shower with glass tile cut ins, matching marble -look Corian countertops with molded vanity sinks.
Step outside to your private oasis: a large extended paver lanai with atrium picture screen, tranquil lake and fountain views, and your very own hot tub—perfect for entertaining or peaceful evenings under the stars.
Additional features include:
New Roof (2023)
3-Car Garage with epoxy flooring, sink, overhead storage & shelving
Accordion Hurricane Shutters on all windows
Motorized Roll-Down Shutters on lanai and screened front porch
Generator with LCEC Generlink plug for peace of mind
Located in Entrada, one of Southwest Florida's premier gated, pet and golf cart friendly communities. Residents enjoy resort-style amenities, low HOA fees (under $200/mo), underground utilities, and NO FLOOD ZONE—a rare combination!
This isn't just a home—it's a showplace. Every inch reflects quality and care. With so many upgrades, this property presents an extraordinary value for the discerning buyer in today's market.
Schedule your private showing today and experience the best of lakefront living in Entrada.
Location
State FL
County Lee
Community Entrada
Area Cc32 - Cape Coral Unit 84-88
Direction East
Rooms
Bedroom Description 3.0
Interior
Interior Features Attic, Breakfast Bar, Built-in Features, Bedroom on Main Level, Closet Cabinetry, Coffered Ceiling(s), Eat-in Kitchen, Family/ Dining Room, French Door(s)/ Atrium Door(s), High Ceilings, Kitchen Island, Living/ Dining Room, Pantry, Pull Down Attic Stairs, Shower Only, Separate Shower, Walk- In Pantry, Walk- In Closet(s), Window Treatments, High Speed Internet, Split Bedrooms
Heating Central, Electric
Cooling Central Air, Ceiling Fan(s), Electric
Flooring Tile
Equipment Generator
Furnishings Negotiable
Fireplace No
Window Features Single Hung,Shutters,Window Coverings
Appliance Double Oven, Dryer, Dishwasher, Electric Cooktop, Freezer, Disposal, Ice Maker, Microwave, Refrigerator, RefrigeratorWithIce Maker, Washer
Laundry Washer Hookup, Dryer Hookup, Inside, Laundry Tub
Exterior
Exterior Feature Sprinkler/ Irrigation, Shutters Electric, Shutters Manual, Water Feature
Parking Features Attached, Driveway, Garage, Golf Cart Garage, Paved, Garage Door Opener
Garage Spaces 3.0
Garage Description 3.0
Pool Community
Community Features Gated
Utilities Available Cable Available, High Speed Internet Available, Underground Utilities
Amenities Available Clubhouse, Fitness Center, Playground, Pickleball, Pool, Spa/Hot Tub, Sidewalks, Tennis Court(s)
Waterfront Description Lake
View Y/N Yes
Water Access Desc Assessment Paid,Public
View Lake
Roof Type Shingle
Porch Lanai, Porch, Screened
Garage Yes
Private Pool No
Building
Lot Description Other, Sprinklers Automatic
Building Description Block,Concrete,Stone,Stucco, On Site Management
Faces East
Story 1
Sewer Assessment Paid, Public Sewer
Water Assessment Paid, Public
Architectural Style Ranch, One Story
Structure Type Block,Concrete,Stone,Stucco
Construction Status Resale
Others
Pets Allowed Call, Conditional
HOA Fee Include Association Management,Internet,Legal/Accounting,Recreation Facilities,Reserve Fund,Road Maintenance,Street Lights
Senior Community No
Tax ID 21-43-24-C4-00934.0460
Ownership Single Family
Security Features Security Gate,Gated Community,Smoke Detector(s)
Acceptable Financing All Financing Considered, Cash
Disclosures Deed Restriction, RV Restriction(s), Seller Disclosure
Listing Terms All Financing Considered, Cash
Pets Allowed Call, Conditional
Virtual Tour https://tour.realtoursswfl.com/sites/enbkolq/unbranded

“My goal is to guide you through every step of the process, providing expert advice and personalized service to ensure your real estate journey is seamless and stress-free. With Pfeifer Realty Group, you’re not just getting an agent – you’re gaining a trusted partner.”






