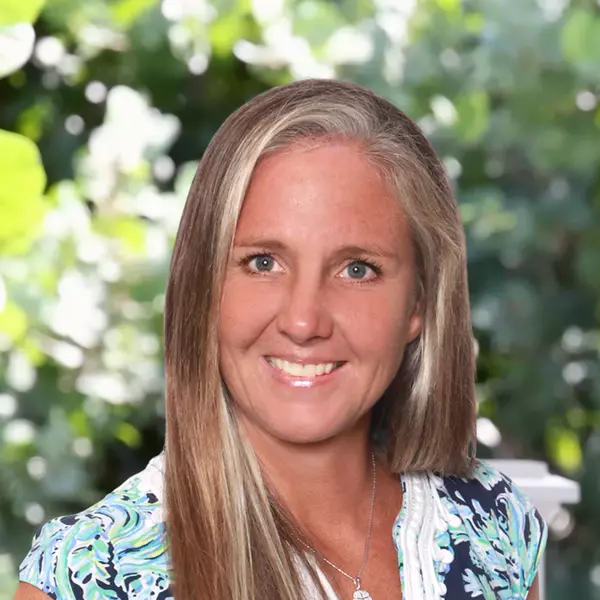
4 Beds
3 Baths
2,233 SqFt
4 Beds
3 Baths
2,233 SqFt
Key Details
Property Type Single Family Home
Sub Type Single Family Residence
Listing Status Active
Purchase Type For Sale
Square Footage 2,233 sqft
Price per Sqft $233
Subdivision Heritage Preserve
MLS Listing ID 225064801
Style Ranch,One Story
Bedrooms 4
Full Baths 2
Half Baths 1
Construction Status New Construction
HOA Fees $1,097/qua
HOA Y/N Yes
Annual Recurring Fee 6716.0
Year Built 2025
Tax Year 2024
Lot Size 5,749 Sqft
Acres 0.132
Lot Dimensions Builder
Property Sub-Type Single Family Residence
Property Description
Location
State FL
County Lee
Community Verandah
Area Fe04 - East Fort Myers Area
Direction Northwest
Rooms
Bedroom Description 4.0
Interior
Interior Features Built-in Features, Bedroom on Main Level, Eat-in Kitchen, Pantry, Shower Only, Separate Shower, Cable T V, Walk- In Closet(s), High Speed Internet
Heating Central, Electric
Cooling Central Air, Electric
Flooring Carpet, Tile
Furnishings Unfurnished
Fireplace No
Window Features Impact Glass
Appliance Disposal, Ice Maker, Range, Refrigerator, RefrigeratorWithIce Maker
Laundry Washer Hookup, Dryer Hookup, Inside
Exterior
Exterior Feature Security/ High Impact Doors, Patio
Parking Features Attached, Garage, Garage Door Opener
Garage Spaces 2.0
Garage Description 2.0
Pool Community
Community Features Golf, Gated, Tennis Court(s)
Utilities Available Cable Available, Underground Utilities
Amenities Available Clubhouse, Dog Park, Fitness Center, Golf Course, Playground, Pickleball, Private Membership, Pool, Restaurant, Spa/Hot Tub, Tennis Court(s), Trail(s), Management
Waterfront Description Lake
View Y/N Yes
Water Access Desc Public
View Lake
Roof Type Tile
Porch Lanai, Patio, Porch, Screened
Garage Yes
Private Pool No
Building
Lot Description Rectangular Lot
Faces Northwest
Story 1
Sewer Public Sewer
Water Public
Architectural Style Ranch, One Story
Unit Floor 1
Structure Type Block,Concrete,Stucco
New Construction Yes
Construction Status New Construction
Schools
Elementary Schools Manatee Elementary
Middle Schools Oak Hammock Middle
High Schools Riverdale High
Others
Pets Allowed Yes
HOA Fee Include Association Management,Cable TV,Internet,Irrigation Water,Maintenance Grounds,Pest Control,Road Maintenance,Security
Senior Community No
Ownership Single Family
Acceptable Financing All Financing Considered, Cash, FHA, VA Loan
Listing Terms All Financing Considered, Cash, FHA, VA Loan
Pets Allowed Yes

“My goal is to guide you through every step of the process, providing expert advice and personalized service to ensure your real estate journey is seamless and stress-free. With Pfeifer Realty Group, you’re not just getting an agent – you’re gaining a trusted partner.”






