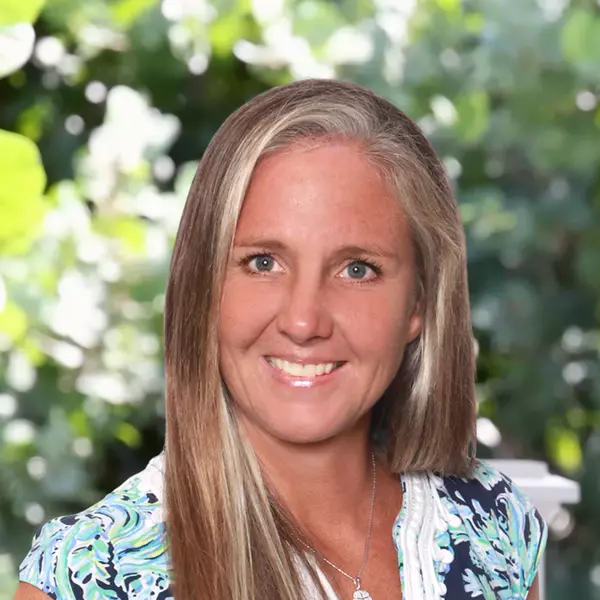
2 Beds
2 Baths
1,095 SqFt
2 Beds
2 Baths
1,095 SqFt
Key Details
Property Type Single Family Home
Sub Type Single Family Residence
Listing Status Active
Purchase Type For Sale
Square Footage 1,095 sqft
Price per Sqft $273
Subdivision Labelle
MLS Listing ID 225049707
Style Ranch,One Story
Bedrooms 2
Full Baths 2
Construction Status Resale
HOA Fees $150/mo
HOA Y/N Yes
Annual Recurring Fee 1800.0
Year Built 2023
Annual Tax Amount $5,097
Tax Year 2024
Lot Size 0.360 Acres
Acres 0.36
Lot Dimensions Appraiser
Property Sub-Type Single Family Residence
Property Description
Location
State FL
County Hendry
Community Labelle
Area Hd01 - Hendry County
Direction North
Rooms
Bedroom Description 2.0
Interior
Interior Features Built-in Features, Family/ Dining Room, French Door(s)/ Atrium Door(s), High Ceilings, Living/ Dining Room, Pantry, Shower Only, Separate Shower, Cable T V, Window Treatments, High Speed Internet
Heating Central, Electric
Cooling Central Air, Ceiling Fan(s), Electric
Flooring Wood
Furnishings Furnished
Fireplace No
Window Features Impact Glass,Window Coverings
Appliance Dryer, Dishwasher, Disposal, Microwave, Range, Refrigerator, Washer
Laundry Washer Hookup, Dryer Hookup, Inside
Exterior
Exterior Feature Security/ High Impact Doors, Sprinkler/ Irrigation, Patio
Parking Features Attached, Garage, Two Spaces, Garage Door Opener
Garage Spaces 1.0
Garage Description 1.0
Community Features Non- Gated
Utilities Available Cable Not Available, High Speed Internet Available, Underground Utilities
Amenities Available Guest Suites, Park
Waterfront Description Lake
View Y/N Yes
Water Access Desc Public
View Landscaped, Lake, Water
Roof Type Metal
Porch Lanai, Patio, Porch, Screened
Garage Yes
Private Pool No
Building
Lot Description Oversized Lot, Sprinklers Automatic
Faces North
Story 1
Sewer Public Sewer
Water Public
Architectural Style Ranch, One Story
Structure Type Other,Wood Frame
Construction Status Resale
Schools
Elementary Schools Upthegrove Elementary
Middle Schools Labelle Middle
High Schools Labelle High
Others
Pets Allowed Yes
HOA Fee Include Road Maintenance,Sewer,Street Lights,Water
Senior Community No
Tax ID 1-28-43-12-100-0001.0020
Ownership Single Family
Security Features Smoke Detector(s)
Acceptable Financing All Financing Considered, Cash
Listing Terms All Financing Considered, Cash
Pets Allowed Yes
Virtual Tour https://listings.homefocusfl.com/videos/0196f31b-4d38-736e-9a82-ac8b77c07627

“My goal is to guide you through every step of the process, providing expert advice and personalized service to ensure your real estate journey is seamless and stress-free. With Pfeifer Realty Group, you’re not just getting an agent – you’re gaining a trusted partner.”






